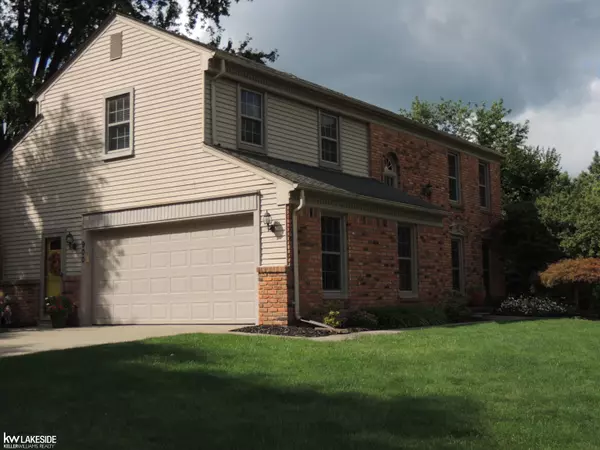For more information regarding the value of a property, please contact us for a free consultation.
900 Ravine Terrace Drive Rochester Hills, MI 48307
Want to know what your home might be worth? Contact us for a FREE valuation!

Our team is ready to help you sell your home for the highest possible price ASAP
Key Details
Sold Price $464,900
Property Type Single Family Home
Sub Type Single Family
Listing Status Sold
Purchase Type For Sale
Square Footage 2,410 sqft
Price per Sqft $192
Subdivision Avon Ravinesno 1
MLS Listing ID 50122149
Sold Date 12/18/23
Style 2 Story
Bedrooms 4
Full Baths 2
Half Baths 1
Abv Grd Liv Area 2,410
Year Built 1980
Annual Tax Amount $3,572
Tax Year 2022
Lot Size 10,018 Sqft
Acres 0.23
Lot Dimensions 97 x 105
Property Description
SUBJECT TO 72 HOUR CONTINGENCY! Rare Rochester Hills availability in the Ravines Sub! Great Location-Close to Downtown, Shopping, Nature Parks & Bike Trails! This METICULOUSLY Maintained Colonial offers many updates- Windows,Entry Doors w/Storm Doors, Wood Floors & Carpeting, Insulated Garage Door, Toilets & Vanities just to name a few!! French Doors lead to Cozy Living Rm w/Electric Fireplace w/Shelve surround! Formal Dining w/Bay Window! Updated Kitchen w/Pantry Closet & Ample Cabinets w/Pullouts! Large Sunken Family Rm w/Cathedral Ceiling & Natural Fireplace w/Electric Insert & Brick Surround! Wood Floors T/O the entire First Floor! Second Floor Boasts HUGE Primary Suite w/Walk-In Closet w/Custom Organizers, Open Vanity/Sink area w/wood floor & Separate Shower/Commode area! 3 Add'l Large Bdrm's(One can be used as an Office or Den w/Built In Bookshelves! Completely Remodeled 2nd Bathroom! Custom First Floor Mud/Laundry Room that has access to Garage & Outside that other Homes DO NOT have!!! Partially Fin'd Bsmt w/Storage Rm or Lower Laundry! Doorwall off Family Rm to Private rear yard w/Paver Patio! Add'l features include Crown Moldings in Living Rm, Dining, Foyer & Upper Hallway! HOME WARRANTY!! Show & Sell!!
Location
State MI
County Oakland
Area Rochester Hills (63151)
Rooms
Basement Partially Finished, Sump Pump
Interior
Interior Features Bay Window, Cable/Internet Avail., Cathedral/Vaulted Ceiling, Hardwood Floors, Sump Pump, Walk-In Closet, Window Treatment(s)
Hot Water Gas
Heating Forced Air, Humidifier
Cooling Ceiling Fan(s), Central A/C
Fireplaces Type Electric Fireplace, FamRoom Fireplace, Fireplace Insert, Gas Fireplace, LivRoom Fireplace, Natural Fireplace
Appliance Dishwasher, Disposal, Dryer, Humidifier, Microwave, Range/Oven, Refrigerator, Washer
Exterior
Garage Attached Garage, Direct Access, Electric in Garage, Gar Door Opener
Garage Spaces 2.5
Waterfront No
Garage Yes
Building
Story 2 Story
Foundation Basement
Water Public Water
Architectural Style Colonial
Structure Type Brick
Schools
School District Rochester Community School District
Others
Ownership Private
SqFt Source Estimated
Energy Description Natural Gas
Acceptable Financing Conventional
Listing Terms Conventional
Financing Cash,Conventional,FHA,VA
Read Less

Provided through IDX via MiRealSource. Courtesy of MiRealSource Shareholder. Copyright MiRealSource.
Bought with Real Estate One Port Huron
GET MORE INFORMATION



