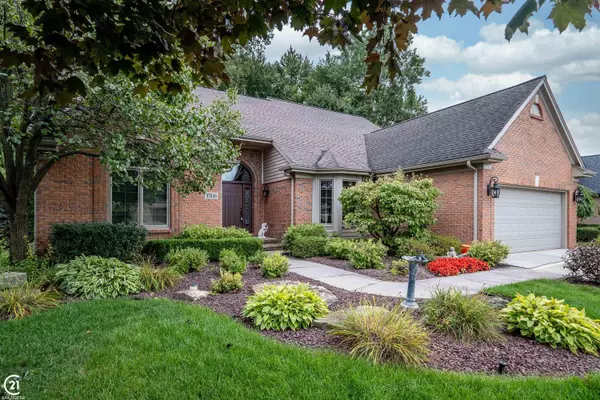For more information regarding the value of a property, please contact us for a free consultation.
47638 Malburg Way Drive Macomb, MI 48044
Want to know what your home might be worth? Contact us for a FREE valuation!

Our team is ready to help you sell your home for the highest possible price ASAP
Key Details
Sold Price $470,000
Property Type Single Family Home
Sub Type Single Family
Listing Status Sold
Purchase Type For Sale
Square Footage 2,370 sqft
Price per Sqft $198
Subdivision Woodberry Estates
MLS Listing ID 50122736
Sold Date 12/19/23
Style 1 1/2 Story
Bedrooms 3
Full Baths 2
Half Baths 2
Abv Grd Liv Area 2,370
Year Built 1998
Annual Tax Amount $4,475
Tax Year 2022
Lot Size 8,276 Sqft
Acres 0.19
Lot Dimensions 70x120
Property Description
Immaculate split-level home offers a blend of modern comfort and timeless charm. With an updated master bath, pristine hardwood floors, and the convenience of a main-floor master bedroom, it's designed for easy living. As you explore the house, you'll discover an amazing finished basement that boasts a stylish office space and a full bar, perfect for entertaining guests. Extra deep garage. The newer roof and windows ensure not only aesthetic appeal but also peace of mind. One of the home's true gems is its incredible park-like backyard. A serene oasis, it invites you to relax and enjoy nature's beauty right in your own space. Whether you're hosting gatherings or seeking solitude, this backyard provides the perfect backdrop. Overall, this split-level home harmoniously combines modern amenities with classic touches, making it an inviting and comfortable retreat for anyone seeking the ideal blend of style and functionality. Licensed agents must be present for all showings!
Location
State MI
County Macomb
Area Macomb Twp (50008)
Zoning Residential
Rooms
Basement Finished, Full
Interior
Interior Features Bay Window, Cathedral/Vaulted Ceiling, Hardwood Floors, Security System, Spa/Jetted Tub, Walk-In Closet, Wet Bar/Bar
Hot Water Gas
Heating Forced Air
Cooling Ceiling Fan(s), Central A/C
Appliance Dishwasher, Range/Oven
Exterior
Garage Attached Garage, Electric in Garage
Garage Spaces 2.0
Garage Description 588 sq ft
Waterfront No
Garage Yes
Building
Story 1 1/2 Story
Foundation Basement
Water Public Water
Architectural Style Split Level
Structure Type Aluminum,Vinyl Siding
Schools
School District Chippewa Valley Schools
Others
Ownership Private
SqFt Source Public Records
Energy Description Natural Gas
Acceptable Financing Conventional
Listing Terms Conventional
Financing Cash,Conventional,FHA,VA
Pets Description Call for Pet Restrictions
Read Less

Provided through IDX via MiRealSource. Courtesy of MiRealSource Shareholder. Copyright MiRealSource.
Bought with Century 21 Town & Country-Shelby
GET MORE INFORMATION



