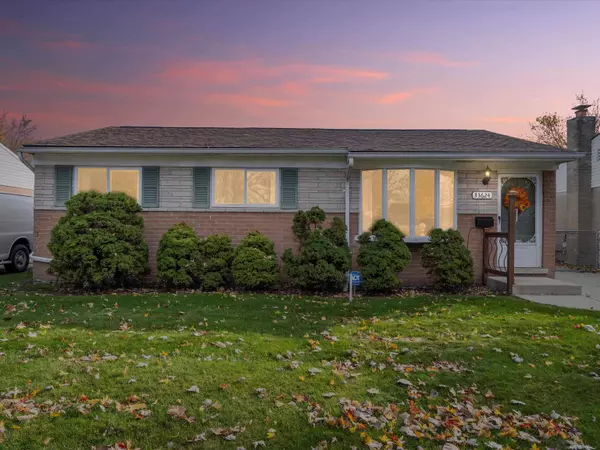For more information regarding the value of a property, please contact us for a free consultation.
33624 Cheryl Street Clinton Township, MI 48035
Want to know what your home might be worth? Contact us for a FREE valuation!

Our team is ready to help you sell your home for the highest possible price ASAP
Key Details
Sold Price $194,500
Property Type Single Family Home
Sub Type Single Family
Listing Status Sold
Purchase Type For Sale
Square Footage 1,153 sqft
Price per Sqft $168
Subdivision Cheryl Gardens
MLS Listing ID 50127304
Sold Date 12/08/23
Style 1 Story
Bedrooms 3
Full Baths 1
Abv Grd Liv Area 1,153
Year Built 1964
Annual Tax Amount $1,718
Lot Size 6,098 Sqft
Acres 0.14
Lot Dimensions 50x118
Property Description
Original Owner move in ready home! Clean as a whistle with all the expensive updates done for the next lucky homeowner. Roof with tear off on house & garage. Dimensional shingles in 2010. Hansons windows throughout. Kitchen includes plenty of raised panel cabinets, gas stove, blt-in micro, refrigerator, & dishwasher. Living room with bay window. Family room off kitchen w/doorwall to cement patio. Never before exposed hardwood floors under carpet in the living room, hallway, & all 3 bedrooms. Updated Siemans 100 amp panel new in 2011. Carrier furnace w/flow through humidifier, & Trion Air Bear media filter new in February of 2023. 40 gallon gas water heater new in 2019. A/C new in 2005. Newer concrete drive. Finished basement with glass block windows and plenty of storage. Maytag washer & gas dryer included. This is a real pride of ownership home you don't want to miss out on! i.d.r.n.g.
Location
State MI
County Macomb
Area Clinton Twp (50011)
Zoning Residential
Rooms
Basement Finished, Poured
Interior
Interior Features Bay Window, Ceramic Floors, Hardwood Floors
Hot Water Gas
Heating Forced Air, Air Cleaner, Humidifier
Cooling Central A/C
Appliance Dishwasher, Disposal, Dryer, Microwave, Range/Oven, Refrigerator, Washer
Exterior
Garage Detached Garage, Electric in Garage, Gar Door Opener
Garage Spaces 2.0
Garage Description 22x20
Waterfront No
Garage Yes
Building
Story 1 Story
Foundation Basement
Water Public Water
Architectural Style Ranch
Structure Type Aluminum,Brick
Schools
School District Clintondale Comm Schools
Others
Ownership Private
SqFt Source Public Records
Energy Description Natural Gas
Acceptable Financing Conventional
Listing Terms Conventional
Financing Cash,Conventional,FHA,VA
Read Less

Provided through IDX via MiRealSource. Courtesy of MiRealSource Shareholder. Copyright MiRealSource.
Bought with KW Professionals
GET MORE INFORMATION



