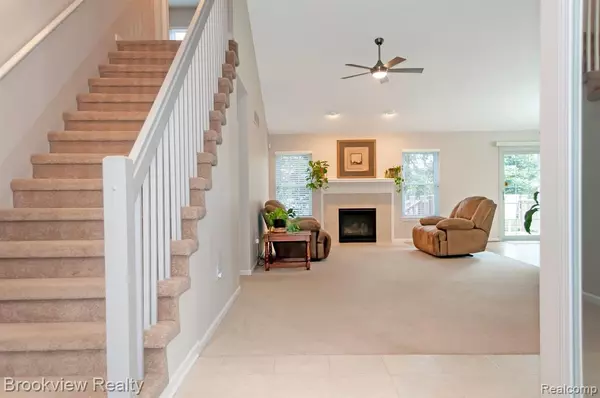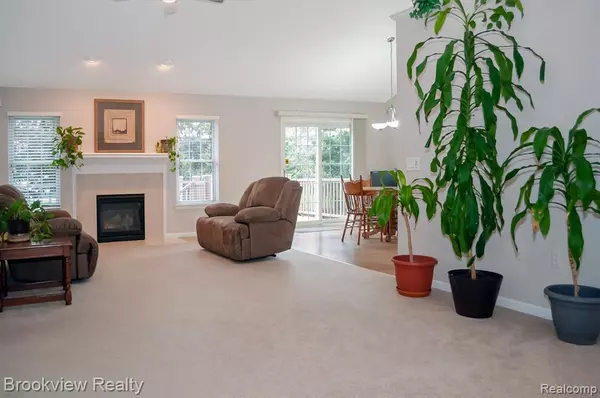For more information regarding the value of a property, please contact us for a free consultation.
11409 DORA Drive Sterling Heights, MI 48314 1590
Want to know what your home might be worth? Contact us for a FREE valuation!

Our team is ready to help you sell your home for the highest possible price ASAP
Key Details
Sold Price $340,000
Property Type Condo
Sub Type Condominium
Listing Status Sold
Purchase Type For Sale
Square Footage 1,725 sqft
Price per Sqft $197
Subdivision Stonegate Condo #713
MLS Listing ID 60206443
Sold Date 05/25/23
Style 1 1/2 Story
Bedrooms 3
Full Baths 3
Half Baths 1
Abv Grd Liv Area 1,725
Year Built 2003
Annual Tax Amount $4,335
Property Description
If you want more "you" time and less "work around the house" time, this immaculately clean home is it! First-floor living has an en-suite master bedroom, 2nd bedroom or use as an office, another full bath, a kitchen with a large pantry, and a dining area that opens into the great room with a gas fireplace and solar tubes for additional lighting. No need to run downstairs to do laundry...that is on the first floor too with a sink. All appliances stay! The second floor has an extra wide staircase to the secondary en-suite bedroom for guests or teenager who needs their own bathroom. The basement is finished with an additional bathroom and bonus room with a large closet for crafts, workout, meditation, or another office space...you determine it. Additional kitchen-like area with fridge and plumbing to add a sink. Large open carpeted area for entertaining. Private utility workroom with workbench. The 2-car garage has an epoxy floor, an emergency generator power hook-up, and both hot and cold water hookups. Enjoy hor' devours and drinks outside on the composite deck. Double-hung tilt-in replacement window installed throughout. Don't wait to make this your new home. At this time multiple offers are being submitted for this property. Offers will be closed Tuesday, April 25th at 6 pm and the seller will review those.
Location
State MI
County Macomb
Area Sterling Heights (50012)
Rooms
Basement Finished
Interior
Interior Features DSL Available
Hot Water Gas
Heating Forced Air
Cooling Ceiling Fan(s), Central A/C
Fireplaces Type Gas Fireplace, Grt Rm Fireplace
Exterior
Garage Attached Garage, Electric in Garage, Gar Door Opener, Direct Access
Garage Spaces 2.0
Waterfront No
Garage Yes
Building
Story 1 1/2 Story
Foundation Basement
Water Public Water
Architectural Style Traditional
Structure Type Brick,Vinyl Siding
Schools
School District Utica Community Schools
Others
HOA Fee Include Maintenance Grounds,Trash Removal,Water,Maintenance Structure
Ownership Private
Energy Description Natural Gas
Acceptable Financing Cash
Listing Terms Cash
Financing Cash,Conventional
Pets Description Call for Pet Restrictions, Cats Allowed, Dogs Allowed
Read Less

Provided through IDX via MiRealSource. Courtesy of MiRealSource Shareholder. Copyright MiRealSource.
Bought with Unidentified Office
GET MORE INFORMATION



