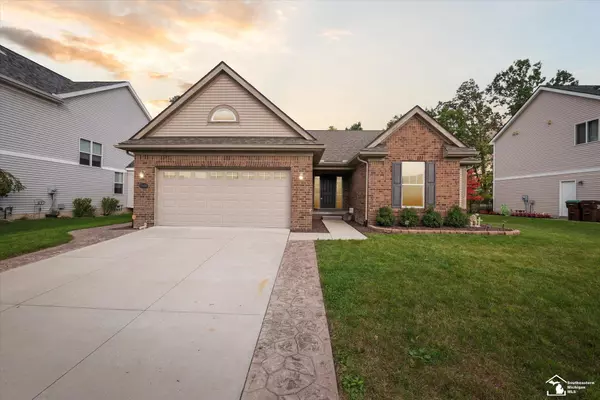For more information regarding the value of a property, please contact us for a free consultation.
9448 Olde Hickory Lane Newport, MI 48166
Want to know what your home might be worth? Contact us for a FREE valuation!

Our team is ready to help you sell your home for the highest possible price ASAP
Key Details
Sold Price $350,000
Property Type Single Family Home
Sub Type Single Family
Listing Status Sold
Purchase Type For Sale
Square Footage 1,700 sqft
Price per Sqft $205
Subdivision Newport Estates Condominium
MLS Listing ID 50125051
Sold Date 11/10/23
Style 1 Story
Bedrooms 3
Full Baths 3
Abv Grd Liv Area 1,700
Year Built 2016
Annual Tax Amount $3,095
Lot Size 4,356 Sqft
Acres 0.1
Lot Dimensions 64 x 118 x 67 x 118
Property Description
Welcome to your new home in the highly sought-after Newport Estates Subdivision, where meticulous maintenance meets modern luxury! This 3-bedroom, 3-bathroom residence invites you in with a stunning entrance adorned with gleaming hardwood floors, high ceilings, and freshly painted walls. Step inside and immediately experience the inviting ambiance of this home. The expansive foyer leads you to the heart of the house – the open-concept living room and kitchen area. Revel in the grandeur of vaulted ceilings, a cozy fireplace, a sizable island bar, secondary island, luxurious granite countertops, and ample cabinet space. The breathtaking view from this space is bound to leave a lasting impression on any guest. Located off the living room, the primary bedroom offers abundant space and storage solutions. Featuring a vast walk-in closet, a reach-in closet, a designated powder area, and a spacious bathroom, this retreat ensures comfort and convenience. The other two bedrooms are equally impressive with their generous closet spaces, all adorned with new carpeting. But the real showstopper? Head downstairs! The basement has been transformed into an entertainment haven, boasting a fully equipped kitchen with soft close drawers, an expansive wet bar, custom cabinets, a designated media area, an office space, and a luxurious third full bathroom. Prepare to be amazed by the level of sophistication and functionality this space provides. Welcome to your dream home! **All shoes to be removed before coming into home**
Location
State MI
County Monroe
Area Berlin Twp (58003)
Rooms
Basement Finished
Interior
Hot Water Gas
Heating Forced Air
Cooling Ceiling Fan(s), Central A/C
Fireplaces Type LivRoom Fireplace
Appliance Dishwasher, Disposal, Dryer, Microwave, Range/Oven, Refrigerator
Exterior
Garage Attached Garage, Electric in Garage, Gar Door Opener
Garage Spaces 2.0
Waterfront No
Garage Yes
Building
Story 1 Story
Foundation Basement
Water Public Water
Architectural Style Ranch
Structure Type Brick,Vinyl Siding
Schools
School District Airport Community School District
Others
Ownership Private
SqFt Source Assessors Data
Energy Description Natural Gas
Acceptable Financing Conventional
Listing Terms Conventional
Financing Cash,Conventional,FHA,VA
Read Less

Provided through IDX via MiRealSource. Courtesy of MiRealSource Shareholder. Copyright MiRealSource.
Bought with Howard Hanna - Monroe
GET MORE INFORMATION



