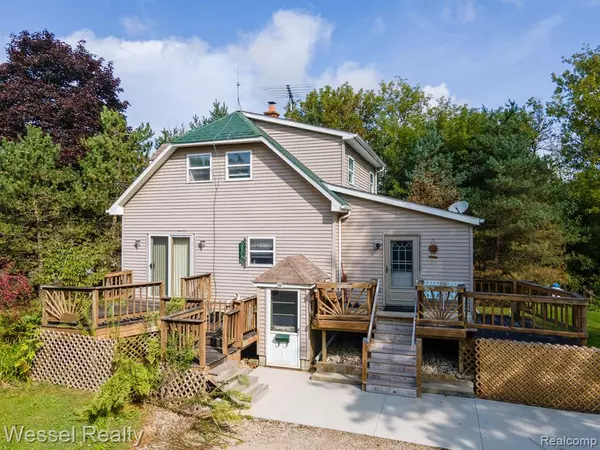For more information regarding the value of a property, please contact us for a free consultation.
2608 KINNEY Road Riley, MI 48041 1504
Want to know what your home might be worth? Contact us for a FREE valuation!

Our team is ready to help you sell your home for the highest possible price ASAP
Key Details
Sold Price $268,500
Property Type Single Family Home
Sub Type Single Family
Listing Status Sold
Purchase Type For Sale
Square Footage 1,500 sqft
Price per Sqft $179
MLS Listing ID 60254898
Sold Date 10/19/23
Style 1 1/2 Story
Bedrooms 3
Full Baths 2
Abv Grd Liv Area 1,500
Year Built 1900
Annual Tax Amount $2,230
Lot Size 10.030 Acres
Acres 10.03
Lot Dimensions 358x1305x358x1306
Property Description
Park like setting! 10 wooded acres with creek, mature oak, maple and pine trees on a paved road with a comfortable Cape Cod style home 3 bedroom 2 full bath (upstair bath nicely remodeled) with detached 3 car garage/barn makes a great man cave with new propane furnace, windows, service door, roof and parking pad in front all in 2021 ! Home is very secluded and private with large circle driveway with tons of parking for cars, trucks, trailer and toys. Enjoy hunting on own ten acres with tons of wild life and some trails already cut through woods, beautiful setting! Home offers oak kitchen with recess lighting, newer 2021 stainless steel refrigerator, gas range, built in microwave and a nice eating area with door wall to deck and its open to living room with lots of windows and natural light. Nice size laundry room off side door, nice size closets. Updates include carpeting 2021, gutters and soffits 2021, upstairs bath 2021, cement patio/walk 2021, 12x20 shed with wood floor also in 2021 lots of fresh paint. Great access to I-69 express way.
Location
State MI
County St. Clair
Area Riley Twp (74045)
Rooms
Basement Partially Finished
Interior
Interior Features DSL Available
Hot Water Propane Hot Water
Heating Forced Air
Cooling Ceiling Fan(s)
Appliance Microwave, Range/Oven, Refrigerator
Exterior
Garage Detached Garage, Electric in Garage, Heated Garage, Workshop
Garage Spaces 3.0
Waterfront No
Garage Yes
Building
Story 1 1/2 Story
Foundation Basement, Crawl
Water Private Well
Architectural Style Cape Cod
Structure Type Vinyl Siding
Schools
School District Memphis Community Schools
Others
Ownership Private
Assessment Amount $173
Energy Description LP/Propane Gas
Acceptable Financing Conventional
Listing Terms Conventional
Financing Cash,Conventional
Read Less

Provided through IDX via MiRealSource. Courtesy of MiRealSource Shareholder. Copyright MiRealSource.
Bought with Anthony Djon Luxury Real Estate
GET MORE INFORMATION



