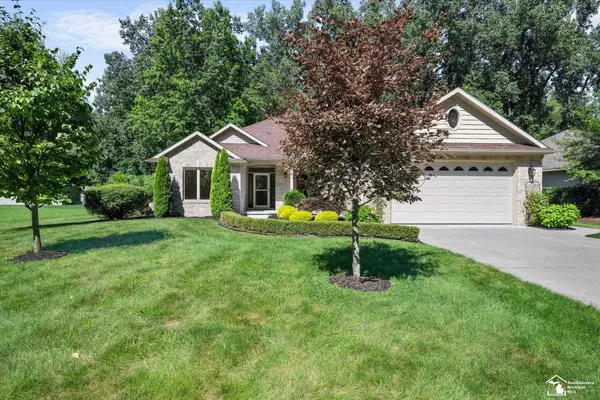For more information regarding the value of a property, please contact us for a free consultation.
741 CENTRAL PARK BLVD Boulevard Monroe, MI 48162
Want to know what your home might be worth? Contact us for a FREE valuation!

Our team is ready to help you sell your home for the highest possible price ASAP
Key Details
Sold Price $433,000
Property Type Single Family Home
Sub Type Single Family
Listing Status Sold
Purchase Type For Sale
Square Footage 1,949 sqft
Price per Sqft $222
Subdivision Central Park Condos
MLS Listing ID 50119159
Sold Date 10/19/23
Style 1 Story
Bedrooms 3
Full Baths 2
Half Baths 1
Abv Grd Liv Area 1,949
Year Built 2015
Annual Tax Amount $2,007
Lot Size 0.320 Acres
Acres 0.32
Lot Dimensions 94X150
Property Description
MOVE RIGHT IN TO THIS CENTRAL PARK HOME. ON A PRIME LOT, HOME HAS BEAUTIFUL LANDSCAPING, PLANTING, FLOWERS AND WOODS IN BACK. NEARLY NEW THIS SPLIT 3 BED.PLAN (PRIMARY SEPERATED FROM 2 ADDITIONAL BEDROOMS ON OTHER SIDE OF HOME) HAS BEAUTIFUL HARDWOOD FLOORS, 2 FULL BATHS, 1 HALF BATH. ATTRACTIVE EAT IN KITCHEN WITH VIEWS OF BACKYARD.ALL APPLIANCES (FRIG IS VERY NEW!)GRANITE COUNTERTOPS, NUMEROUS CABINETS. GREAT RM WITH 10 FT CEILINGS, FIREPLACE. THIS PLAN INCLUDES A ROOM THAT COULD BE A DEN, STUDY OR OFFICE. THIS HOME HAS LARGE WINDOWS, COVERINGS THAT MAKE THE WHOLE HOUSE LIGHT AND BRIGHT. PRIMARY EN SUITE WITH BATH, SOAKING TUB, SEPERATE SHOWER, LG WALK IN CLOSET. BEDROOM 2 ALSO HAS A WALK IN CLOSET. FULL 9FT FINISHED BASEMENT IDEAL FOR GATHERINGS, HALF BATH IN BASEMENT. ALSO HAS STORAGE AREAS. LAUNDRY RM INCLUDES WASHER/DRYER. GARAGE HAS EPOXY FLOOR, PATIO, SHED AND ALL HOUSE GENERATOR. FRESHLY PAINTED. WINTER TAXES WERE EXEMPT FOR VETERAN, CALL FRENCHTOWN TWP FOR AMOUNT. RARELY IS A HOME AVAILABLE IN THIS AREA OF CENTRAL PARK. IT WAS VERY WELL TAKEN CARE OF BY ORIGINAL OWNERS. LAWN CUTTING, FERTILIZER,SNOW REMOVAL $480 QUARTLY OR MINIMAL SERVICE $180 QUARTLY (DO YOUR OWN)
Location
State MI
County Monroe
Area Frenchtown Twp (58007)
Zoning Residential,Site Condominium
Rooms
Basement Finished, Full, Poured, Sump Pump
Interior
Interior Features 9 ft + Ceilings, Cable/Internet Avail., Cathedral/Vaulted Ceiling, Ceramic Floors, Hardwood Floors, Sump Pump, Walk-In Closet, Window Treatment(s)
Hot Water Gas
Heating Forced Air
Cooling Ceiling Fan(s), Central A/C
Fireplaces Type Gas Fireplace, Grt Rm Fireplace
Appliance Dishwasher, Disposal, Dryer, Microwave, Range/Oven, Refrigerator, Washer
Exterior
Garage Attached Garage, Electric in Garage, Gar Door Opener
Garage Spaces 2.5
Amenities Available Grounds Maintenance, Park, Sidewalks, Street Lights
Waterfront No
Garage Yes
Building
Story 1 Story
Foundation Basement
Water Public Water
Architectural Style Traditional
Structure Type Brick,Vinyl Siding,Vinyl Trim
Schools
School District Monroe Public Schools
Others
HOA Fee Include HOA,Maintenance Grounds,Snow Removal
Ownership Private
SqFt Source Plans
Energy Description Natural Gas
Acceptable Financing FHA
Listing Terms FHA
Financing Cash,Conventional
Pets Description Number Limit
Read Less

Provided through IDX via MiRealSource. Courtesy of MiRealSource Shareholder. Copyright MiRealSource.
Bought with eXp Realty LLC in Monroe
GET MORE INFORMATION



