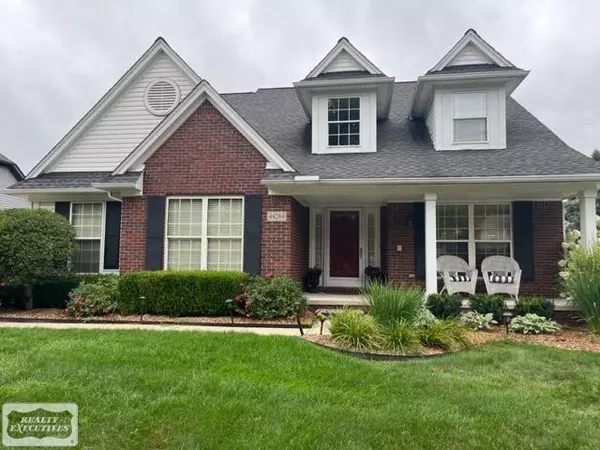For more information regarding the value of a property, please contact us for a free consultation.
44284 La Domain Drive Sterling Heights, MI 48314
Want to know what your home might be worth? Contact us for a FREE valuation!

Our team is ready to help you sell your home for the highest possible price ASAP
Key Details
Sold Price $447,000
Property Type Single Family Home
Sub Type Single Family
Listing Status Sold
Purchase Type For Sale
Square Footage 2,050 sqft
Price per Sqft $218
Subdivision Ravines
MLS Listing ID 50118995
Sold Date 10/13/23
Style 1 1/2 Story
Bedrooms 3
Full Baths 2
Half Baths 1
Abv Grd Liv Area 2,050
Year Built 1999
Annual Tax Amount $4,284
Lot Size 10,018 Sqft
Acres 0.23
Lot Dimensions 70 x 142
Property Description
Amazing opportunity to own this gorgeous, move-in ready 3 bedroom, 2.5 bath, 3 car garage home offering plenty of natural light with open floor plan and cathedral ceilings tucked away in highly sought after picturesque Ravines subdivision. First floor features beautiful hardwood floors; primary suite with separate bathroom (handicap accessible features) and walk-in closet; large office/den/playroom space; 3-sided gas fireplace; laundry room; and updated kitchen with bay window and doorwall leading to brick paver patio and professionally landscaped backyard. On the second floor, 2 nice-sized bedrooms and another full bathroom overlooking the first floor. And bonus…finished basement with kitchenette, plenty of storage, and daylight windows! Newer kitchen appliances and A/C (2021); Roof (2010); and furnace (2011). This house has it all, including great location, wonderful neighborhood, and award-winning Utica Community Schools. A must see…welcome home!
Location
State MI
County Macomb
Area Sterling Heights (50012)
Rooms
Basement Partially Finished, Sump Pump
Interior
Heating Forced Air
Fireplaces Type Other (FireplaceFeatures)
Appliance Dishwasher, Dryer, Microwave, Range/Oven, Refrigerator, Washer
Exterior
Garage Attached Garage
Garage Spaces 3.0
Waterfront No
Garage Yes
Building
Story 1 1/2 Story
Foundation Basement
Water Public Water
Architectural Style Colonial
Structure Type Brick,Vinyl Siding
Schools
School District Utica Community Schools
Others
Ownership Private
Energy Description Natural Gas
Acceptable Financing Conventional
Listing Terms Conventional
Financing Cash,Conventional
Read Less

Provided through IDX via MiRealSource. Courtesy of MiRealSource Shareholder. Copyright MiRealSource.
Bought with EXP Realty LLC
GET MORE INFORMATION



