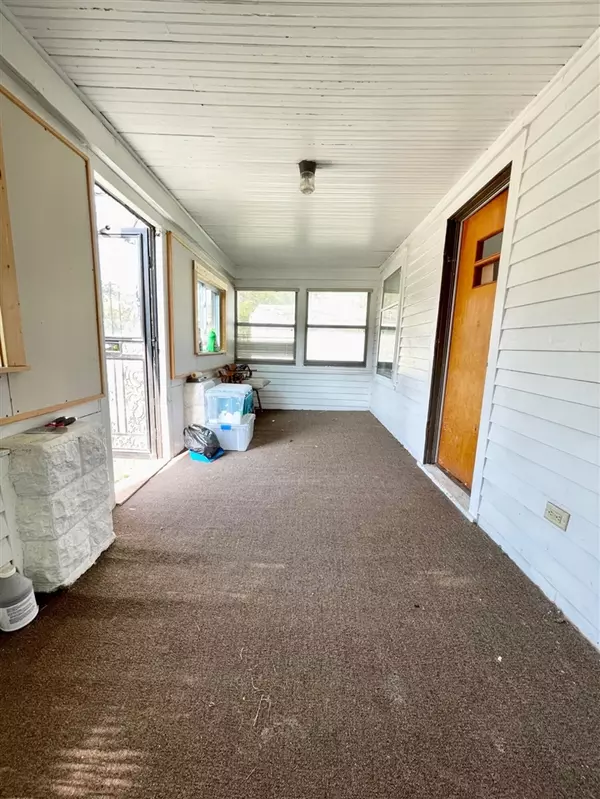For more information regarding the value of a property, please contact us for a free consultation.
126 E Barney Avenue Muskegon Heights, MI 49444-1512
Want to know what your home might be worth? Contact us for a FREE valuation!

Our team is ready to help you sell your home for the highest possible price ASAP
Key Details
Sold Price $47,000
Property Type Single Family Home
Sub Type Single Family
Listing Status Sold
Purchase Type For Sale
Square Footage 826 sqft
Price per Sqft $56
MLS Listing ID 70326152
Sold Date 10/11/23
Style 1 Story
Bedrooms 2
Full Baths 1
Abv Grd Liv Area 826
Year Built 1915
Annual Tax Amount $2,492
Tax Year 2022
Lot Size 4,356 Sqft
Acres 0.1
Lot Dimensions 45x100x45x100
Property Description
Welcome to this charming and cozy ranch-style home, offering the perfect blend of comfort and simplicity. With 2 bedrooms and 1 bathroom, this residence is a delightful haven that proves that good things come in small packages. Upon entering, you'll be greeted by an inviting living space that exudes warmth and coziness. The layout has been thoughtfully designed to maximize functionality while maintaining an intimate and comforting ambiance. The bathroom, though modest in size, offers all the essential amenities needed for your daily routines. Its practical design makes it a comfortable and convenient space. Outside, the property's smaller footprint means less maintenance, allowing you more time to enjoy the things you love.
Location
State MI
County Muskegon
Area Muskegon Heights (61024)
Interior
Hot Water Gas
Heating Forced Air
Exterior
Garage Detached Garage
Garage Spaces 1.0
Waterfront No
Garage Yes
Building
Story 1 Story
Foundation Basement
Water Public Water
Architectural Style Ranch
Structure Type Wood
Schools
School District Other
Others
SqFt Source Public Records
Energy Description Natural Gas
Acceptable Financing Conventional
Listing Terms Conventional
Financing Cash,Conventional
Read Less

Provided through IDX via MiRealSource. Courtesy of MiRealSource Shareholder. Copyright MiRealSource.
Bought with RE/MAX West
GET MORE INFORMATION



