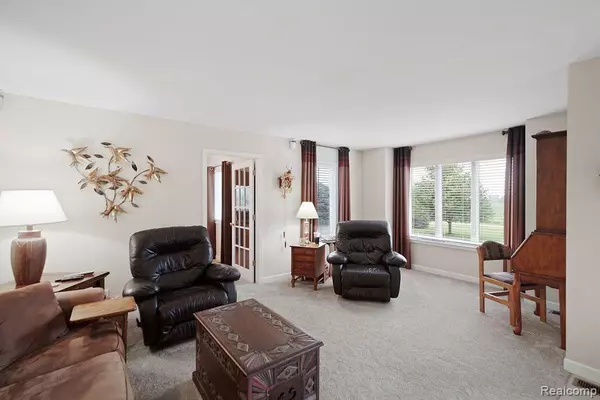For more information regarding the value of a property, please contact us for a free consultation.
4303 MORIARITY Road Snover, MI 48472 9726
Want to know what your home might be worth? Contact us for a FREE valuation!

Our team is ready to help you sell your home for the highest possible price ASAP
Key Details
Sold Price $285,000
Property Type Single Family Home
Sub Type Single Family
Listing Status Sold
Purchase Type For Sale
Square Footage 1,325 sqft
Price per Sqft $215
MLS Listing ID 60234957
Sold Date 09/07/23
Style 1 Story
Bedrooms 3
Full Baths 2
Abv Grd Liv Area 1,325
Year Built 2004
Annual Tax Amount $1,231
Lot Size 2.000 Acres
Acres 2.0
Lot Dimensions 327x261x337x265
Property Description
Back on the market at no fault of the seller! We got thru inspection with no issues and appraisal with no issue! Perfectly move in ready home, built in 2004, on 2 gorgeously manicured acres- off the back of the home there is a patio so you can enjoy all of the nature! Three bedrooms and 2 bathrooms with a nice open floorpan just waiting for you to call it home. The primary bedroom features an en suite bath and large closet. Tastefully painted, with new carpet, there's nothing let to do but unpack your stuff and start living your best country life. The pretty kitchen (featuring wood cabinets and cute corner window/sink, and a good size pantry) comes with all newer appliances- the washer and dryer will stay as well. If the first floor doesn't already have you in love, the finished basement will as it doubles your living space- the billiards room will make you the envy of all your friends too! Geothermal heat to keep your bills low! Looking for space to park your cars and tinker? This place comes with a 2 car attached garage that is clean as can be AND a 40x48 pole barn that is the stuff of dreams! The horseshoe driveway makes getting to the house or the pole barn a breeze. Don't wait on this one- it's got everything you need and then some! Buyer/Buyer agent to verify all info and measurements as correct.
Location
State MI
County Sanilac
Area Lamotte Twp (76014)
Rooms
Basement Finished
Interior
Heating Heat Pump(s)
Fireplaces Type Basement Fireplace, Electric Fireplace
Exterior
Garage Attached Garage
Garage Spaces 2.0
Waterfront No
Garage Yes
Building
Story 1 Story
Foundation Basement
Water Private Well
Architectural Style Ranch
Structure Type Vinyl Siding
Schools
School District Marlette Community Schools
Others
Ownership Private
Energy Description Geothermal
Acceptable Financing Conventional
Listing Terms Conventional
Financing Cash,Conventional,FHA,VA
Read Less

Provided through IDX via MiRealSource. Courtesy of MiRealSource Shareholder. Copyright MiRealSource.
Bought with Next Home Inspire
GET MORE INFORMATION



