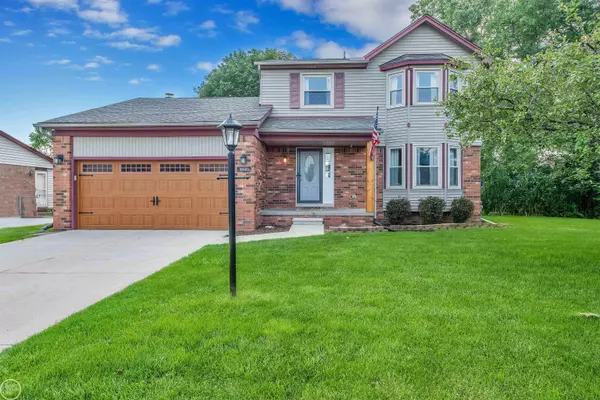For more information regarding the value of a property, please contact us for a free consultation.
50631 Newcastle Drive Chesterfield, MI 48047
Want to know what your home might be worth? Contact us for a FREE valuation!

Our team is ready to help you sell your home for the highest possible price ASAP
Key Details
Sold Price $309,900
Property Type Single Family Home
Sub Type Single Family
Listing Status Sold
Purchase Type For Sale
Square Footage 1,680 sqft
Price per Sqft $184
Subdivision Winchester Sub 2
MLS Listing ID 50117798
Sold Date 09/06/23
Style 2 Story
Bedrooms 3
Full Baths 1
Half Baths 1
Abv Grd Liv Area 1,680
Year Built 1987
Annual Tax Amount $3,686
Tax Year 2023
Lot Size 10,890 Sqft
Acres 0.25
Lot Dimensions 85x130
Property Description
Military relo forces sale of this well-loved home! Oustanding colonial features a large, upgraded cantilevered bay granite kitchen with reverse osmosis water system, family room with fireplace and doorwall to deck, primary suite with huge walk in closet, beautifully finished basement with cedar sauna and gorgeous LVP flooring! Updates in the past 10 years include Trane furnace & central air, hwh, attractive insulated garage door, garbage disposal and deck. Home further boasts recessed lighting, all white 6 panel interior doors, Lorex Security Camera system, huge fenced lot with shed, mature trees and gated entrance at back of lot for boat or rv storage! Plus, stove, refrigerator, washer, dryer all stay! See this truly special home today!
Location
State MI
County Macomb
Area Chesterfield Twp (50009)
Rooms
Basement Finished
Interior
Interior Features Bay Window, Cable/Internet Avail., Ceramic Floors, Hardwood Floors, Security System, Sump Pump, Walk-In Closet, Window Treatment(s)
Hot Water Gas
Heating Forced Air
Cooling Central A/C
Fireplaces Type FamRoom Fireplace
Appliance Dishwasher, Disposal, Dryer, Microwave, Range/Oven, Refrigerator, Washer
Exterior
Garage Attached Garage
Garage Spaces 2.0
Waterfront No
Garage Yes
Building
Story 2 Story
Foundation Basement
Water Public Water
Architectural Style Colonial
Structure Type Brick,Vinyl Siding
Schools
School District L'Anse Creuse Public Schools
Others
Ownership Private
SqFt Source Assessors Data
Energy Description Natural Gas
Acceptable Financing Conventional
Listing Terms Conventional
Financing Cash,Conventional,FHA,VA
Read Less

Provided through IDX via MiRealSource. Courtesy of MiRealSource Shareholder. Copyright MiRealSource.
Bought with Community Choice Realty Inc
GET MORE INFORMATION



