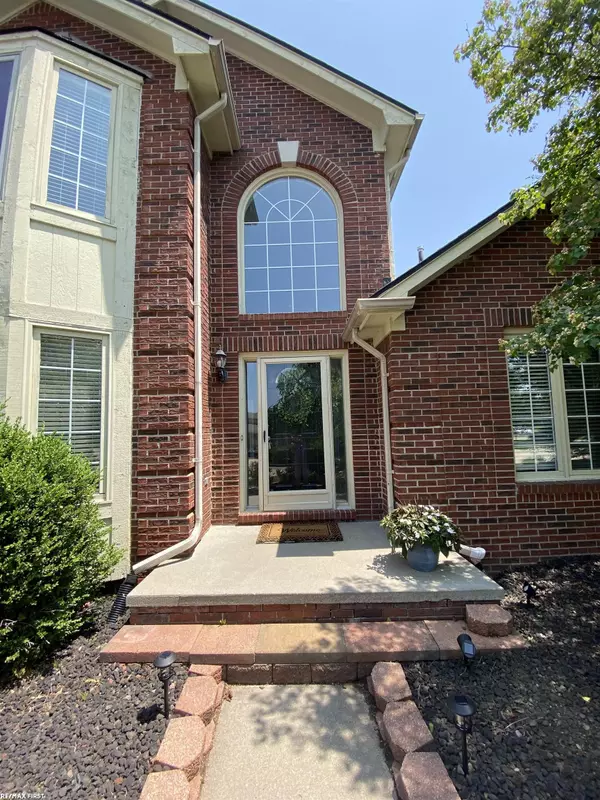For more information regarding the value of a property, please contact us for a free consultation.
49008 Morning Glory Drive Macomb Twp, MI 48044
Want to know what your home might be worth? Contact us for a FREE valuation!

Our team is ready to help you sell your home for the highest possible price ASAP
Key Details
Sold Price $420,000
Property Type Single Family Home
Sub Type Single Family
Listing Status Sold
Purchase Type For Sale
Square Footage 2,550 sqft
Price per Sqft $164
Subdivision Deerfield Park East
MLS Listing ID 50113403
Sold Date 08/28/23
Style 1 1/2 Story
Bedrooms 4
Full Baths 2
Half Baths 1
Abv Grd Liv Area 2,550
Year Built 1999
Annual Tax Amount $7,012
Tax Year 2023
Lot Size 0.270 Acres
Acres 0.27
Lot Dimensions 98X124
Property Description
New Price, Reduced $20,000. Over $15,000 in renovations just in 2023! You can move in and start enjoying your new home! This 4-bedroom split level is an amazing opportunity at this price point! You will love entertaining in your two-story great room, accented with recessed lighting, ceiling fan, gas fireplace with mantle, crown molding, and an abundant number of windows to enjoy the natural light. The primary bedroom has a soaring vaulted ceiling, private ensuite with jacuzzi tub, separate shower and double sink. Closet organizer in walk in closet will provide you with a luxurious and relaxing space. Spacious kitchen with large nook bay and ceramic tile floors all creates a beautiful and inviting atmosphere. Kitchen door wall leads to your wood deck, brick pavers and a fenced in backyard. Recent updates include entire interior freshly painted, beautiful new and low maintenance luxury vinyl plank flooring in 4 bedrooms and great room, new carpeting in second floor hall and stairs. New commodes in 2 bathrooms. Basement walls and floors painted with drylok sealant. IMMEDIATE POSSESSION! Hurry on this one.
Location
State MI
County Macomb
Area Macomb Twp (50008)
Zoning Residential
Interior
Interior Features Cable/Internet Avail., Ceramic Floors, Sump Pump
Hot Water Gas
Heating Forced Air
Cooling Ceiling Fan(s), Central A/C
Fireplaces Type Gas Fireplace, Grt Rm Fireplace
Appliance Dishwasher, Disposal, Humidifier
Exterior
Garage Attached Garage, Electric in Garage, Gar Door Opener
Garage Spaces 2.0
Waterfront No
Garage Yes
Building
Story 1 1/2 Story
Foundation Basement
Water Public Water
Architectural Style Split Level
Structure Type Brick
Schools
Elementary Schools Shawnee
Middle Schools Seneca
High Schools Dakota
School District Chippewa Valley Schools
Others
Ownership Private
SqFt Source Public Records
Energy Description Natural Gas
Acceptable Financing Conventional
Listing Terms Conventional
Financing Cash,Conventional,FHA,VA
Read Less

Provided through IDX via MiRealSource. Courtesy of MiRealSource Shareholder. Copyright MiRealSource.
Bought with St Jude Realty
GET MORE INFORMATION



