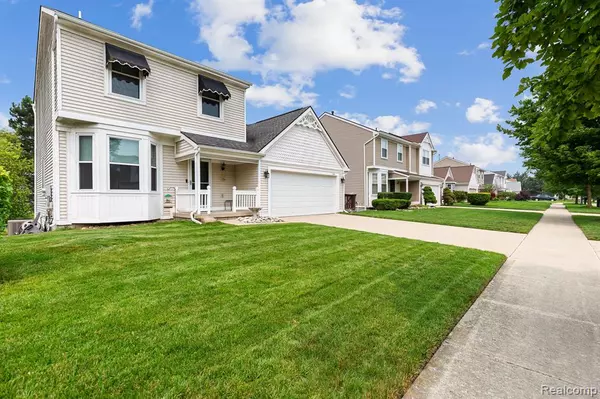For more information regarding the value of a property, please contact us for a free consultation.
344 Oxford Court Belleville, MI 48111 4927
Want to know what your home might be worth? Contact us for a FREE valuation!

Our team is ready to help you sell your home for the highest possible price ASAP
Key Details
Sold Price $305,000
Property Type Single Family Home
Sub Type Single Family
Listing Status Sold
Purchase Type For Sale
Square Footage 1,467 sqft
Price per Sqft $207
Subdivision Replat No 4 Of Wayne County Condo Sub Plan No 397
MLS Listing ID 60238369
Sold Date 08/17/23
Style 2 Story
Bedrooms 3
Full Baths 2
Half Baths 2
Abv Grd Liv Area 1,467
Year Built 1996
Annual Tax Amount $3,256
Lot Size 6,969 Sqft
Acres 0.16
Lot Dimensions 60X60X118X118
Property Description
Welcome to this charming colonial-style home with a captivating view of the sparkling waters! Nestled in a tranquil setting, this residence offers the perfect blend of classic elegance and modern convenience. Boasting a walk-out basement, you'll be mesmerized by the panoramic vista of the serene waters, creating an idyllic retreat right at your doorstep. The spacious living room is bathed in natural light and features a cozy fireplace, making it an ideal spot for gatherings or quiet evenings by the hearth. The kitchen is equipped with modern appliances and ample cabinet space. Picture yourself preparing gourmet delights while gazing out the windows at the breathtaking views. The spacious master bedroom with updated bathroom provides the perfect place to relax at the end of the day. Recent updates include: an updated master bathroom, a new roof in 2009, new windows and door wall, and new paint throughout the home. It also features a hook-up in the panel to connect a generator to the home. HOA includes access to the heated salt water pool at the front of the subdivision, perfect for those hot summer days!
Location
State MI
County Wayne
Area Belleville (82112)
Rooms
Basement Finished, Walk Out
Interior
Hot Water Gas
Heating Forced Air
Cooling Central A/C
Fireplaces Type FamRoom Fireplace
Appliance Dishwasher, Disposal, Dryer, Range/Oven, Washer
Exterior
Garage Attached Garage, Electric in Garage, Gar Door Opener, Direct Access
Garage Spaces 2.0
Waterfront No
Garage Yes
Building
Story 2 Story
Foundation Basement
Water Public Water
Architectural Style Colonial, Contemporary
Structure Type Vinyl Siding
Schools
School District Van Buren Isd
Others
HOA Fee Include Maintenance Grounds
Ownership Private
Energy Description Natural Gas
Acceptable Financing Conventional
Listing Terms Conventional
Financing Cash,Conventional,FHA,VA
Read Less

Provided through IDX via MiRealSource. Courtesy of MiRealSource Shareholder. Copyright MiRealSource.
Bought with Golden Key Realty Group LLC
GET MORE INFORMATION



