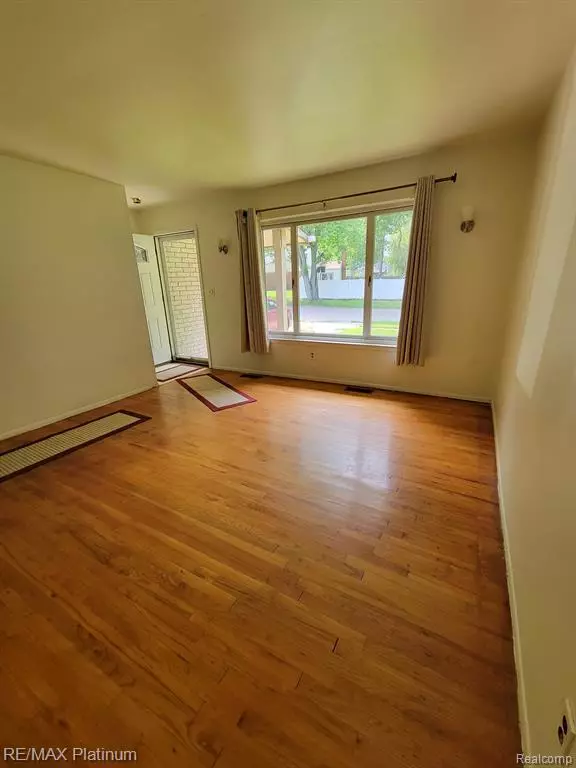For more information regarding the value of a property, please contact us for a free consultation.
1654 STEPHENS Drive Ypsilanti, MI 48198 3245
Want to know what your home might be worth? Contact us for a FREE valuation!

Our team is ready to help you sell your home for the highest possible price ASAP
Key Details
Sold Price $169,000
Property Type Single Family Home
Sub Type Single Family
Listing Status Sold
Purchase Type For Sale
Square Footage 1,220 sqft
Price per Sqft $138
Subdivision Woodland Acres Sub No 2 (Superior Twp)
MLS Listing ID 60238883
Sold Date 08/09/23
Style 1 Story
Bedrooms 3
Full Baths 1
Abv Grd Liv Area 1,220
Year Built 1966
Annual Tax Amount $2,817
Lot Size 6,969 Sqft
Acres 0.16
Lot Dimensions 61.00 x 121.00
Property Description
Great opportunity for investors or families. Welcome to this 3 bedroom ranch with over 1600 sq ft of living space. It comes with a full bath and a par fin basement in popular Woodland Acres. The 3rd bedroom is currently used as an office. The closet wall was opened and converted to accommodate a vanity in the updated full bathroom. The wall connects both rooms and can be converted back as a closet. This home has just been freshly painted throughout the 1st floor, the basement and stairway. Hardwood floors flow throughout the 1st floor living room and bedrooms. The spacious eat-in kitchen has laminate flooring with a stainless steel refrigerator and a gas range/oven. The kitchen is two steps from the carpeted family room with a natural wood fireplace. The sliding glass doorwall leads to the patio and a huge privacy fenced back yard, perfect for family gatherings. The shed can be used for tools or lawn mower. The spacious 784 sq ft par finished basement, with ceramic tile, can be used as a recreation room. The large laundry room has a washing machine and a utility room. Ceiling fan in all bedrooms and kitchen. Seller is providing a 1-year home warranty for peace of mind. Easy access to Canton, Ann Arbor, Ypsilanti, parks, shopping, restaurants. Ypsilanti schools, Superior twp taxes.
Location
State MI
County Washtenaw
Area Superior Twp (81016)
Rooms
Basement Partially Finished
Interior
Hot Water Gas
Heating Forced Air
Cooling Ceiling Fan(s)
Fireplaces Type FamRoom Fireplace, Natural Fireplace
Appliance Range/Oven, Refrigerator
Exterior
Garage Attached Garage
Garage Spaces 2.0
Waterfront No
Garage Yes
Building
Story 1 Story
Foundation Basement, Slab
Water Community
Architectural Style Ranch
Structure Type Brick
Schools
School District Ypsilanti Public School District
Others
Ownership Private
Assessment Amount $108
Energy Description Natural Gas
Acceptable Financing Cash
Listing Terms Cash
Financing Cash,Conventional,FHA
Read Less

Provided through IDX via MiRealSource. Courtesy of MiRealSource Shareholder. Copyright MiRealSource.
Bought with Unidentified Office
GET MORE INFORMATION



