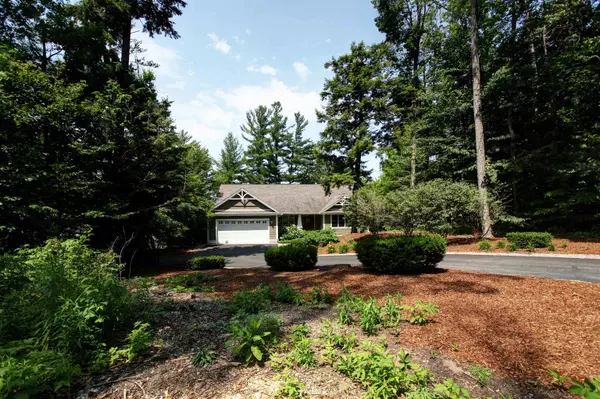For more information regarding the value of a property, please contact us for a free consultation.
2948 Crescent Shores Drive Traverse City, MI 49685
Want to know what your home might be worth? Contact us for a FREE valuation!

Our team is ready to help you sell your home for the highest possible price ASAP
Key Details
Sold Price $1,900,000
Property Type Single Family Home
Sub Type Single Family
Listing Status Sold
Purchase Type For Sale
Square Footage 2,350 sqft
Price per Sqft $808
Subdivision Forest Park Resort
MLS Listing ID 80008705
Sold Date 08/02/23
Style 1 Story
Bedrooms 4
Full Baths 3
Half Baths 1
Abv Grd Liv Area 2,350
Year Built 2002
Lot Size 0.600 Acres
Acres 0.6
Lot Dimensions 24x30
Property Description
Absolutely stunning and masterfully crafted home on the sparkling shores of all-sports Long Lake! Nestled at the end of a cul-de-sac on private Crescent Shores Dr., this property is a quick drive to Traverse City but removed from the hustle and bustle. Built in 2002 and meticulously maintained by it's original owner, this ranch home features a thoughtful floor plan, high-end finishes, and water views from nearly every room. Highlights of the main level include an open floor plan, two suites including the primary suite and guest suite, hardwood floors, a fireplace in the living room flanked by built-in bookcases, granite counters in the kitchen, French doors to a den off the foyer, a dedicated laundry room off the mudroom, and a screened porch. The walkout level is finished with a family room with a beverage area, two more bedrooms and a full bath. Accessed on the exterior of the home is the lower level "beach room" - the ideal storage space for lifejackets, kayaks, etc., to keep the waterfront uncluttered. Speaking of the waterfront, it is graced by a sandy beach, hard-sand bottom, a private dock, and a northwesterly exposure. Enjoy entertaining on the back deck or the expansive patio complete with a hot tub and fire pit. Welcome to lake life up-north!
Location
State MI
County Grand Traverse
Area Long Lake Twp (28008)
Zoning Residential
Rooms
Basement Block, Egress/Daylight Windows, Finished, Full, Other (Basement), Partially Finished, Walk Out
Interior
Interior Features Walk-In Closet, Window Treatment(s)
Heating Forced Air
Cooling Central A/C, Exhaust Fan
Appliance Dishwasher, Disposal, Dryer, Microwave, Range/Oven, Refrigerator, Washer
Exterior
Garage Attached Garage, Gar Door Opener
Garage Spaces 2.0
Garage Description 24x30
Waterfront Yes
Garage Yes
Building
Story 1 Story
Water Private Well
Architectural Style Ranch
Structure Type Wood
Schools
School District Traverse City Area Public Schools
Others
Ownership Private
Energy Description Natural Gas
Acceptable Financing Cash
Listing Terms Cash
Financing Cash,Conventional
Read Less

Provided through IDX via MiRealSource. Courtesy of MiRealSource Shareholder. Copyright MiRealSource.
Bought with Coldwell Banker Schmidt-402
GET MORE INFORMATION



