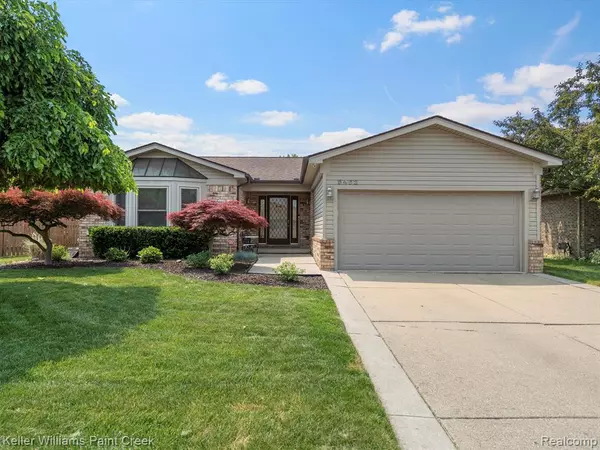For more information regarding the value of a property, please contact us for a free consultation.
5462 KEBBE Drive Sterling Heights, MI 48310 5161
Want to know what your home might be worth? Contact us for a FREE valuation!

Our team is ready to help you sell your home for the highest possible price ASAP
Key Details
Sold Price $360,000
Property Type Single Family Home
Sub Type Single Family
Listing Status Sold
Purchase Type For Sale
Square Footage 1,496 sqft
Price per Sqft $240
Subdivision Coachwood Square # 03
MLS Listing ID 60227130
Sold Date 07/26/23
Style 1 Story
Bedrooms 3
Full Baths 1
Half Baths 1
Abv Grd Liv Area 1,496
Year Built 1990
Annual Tax Amount $3,382
Lot Size 6,969 Sqft
Acres 0.16
Lot Dimensions 60.00 x 120.00
Property Description
** HIGHEST & BEST OFFER due by Monday (6/12) at 7:00pm** This is the ideal house everyone is looking for! This very well-maintained Sterling Heights ranch has 3 spacious Bedrooms and 1.5 Baths. As you enter, you will find the large Great Room with cathedral ceilings in the center of the home. Both bathrooms have been updated, and the kitchen has been updated as well, with granite counters and appliances in great condition. Off the kitchen is an expansive deck that leads to a crystal clear pool that is perfect for summer parties with family and friends. A brand new privacy fence and exterior video cameras top off the spacious backyard. This ranch home is perfect for entertaining with a fully finished basement that has been waterproofed and protected with a French drain and a sump pump along with a backup sump pump. The large basement has a built in wet bar, built-in mini-fridge, color changing LED lights and plenty of space to enjoy your time with friends. There is a billiards area with a pool table that is negotiable, and also an egress window that lets in plenty of daylight and allows you to safely add a bedroom if you'd like. This home has been well-cared-for and it shows! The attic recently had extra insulation added to keep those utility bills down, and the HWT and A/C are both newer. You must see this move-in ready home for yourself. It won't last long.
Location
State MI
County Macomb
Area Sterling Heights (50012)
Rooms
Basement Finished
Interior
Interior Features Wet Bar/Bar
Heating Forced Air
Cooling Central A/C
Fireplaces Type Gas Fireplace, Grt Rm Fireplace
Appliance Dishwasher, Disposal, Microwave, Range/Oven, Refrigerator
Exterior
Garage Attached Garage
Garage Spaces 2.0
Waterfront No
Garage Yes
Building
Story 1 Story
Foundation Basement
Water Public Water
Architectural Style Ranch
Structure Type Brick
Schools
School District Warren Consolidated Schools
Others
Ownership Private
Energy Description Natural Gas
Acceptable Financing Conventional
Listing Terms Conventional
Financing Cash,Conventional,FHA,VA
Read Less

Provided through IDX via MiRealSource. Courtesy of MiRealSource Shareholder. Copyright MiRealSource.
Bought with Utica Realty LLC
GET MORE INFORMATION



