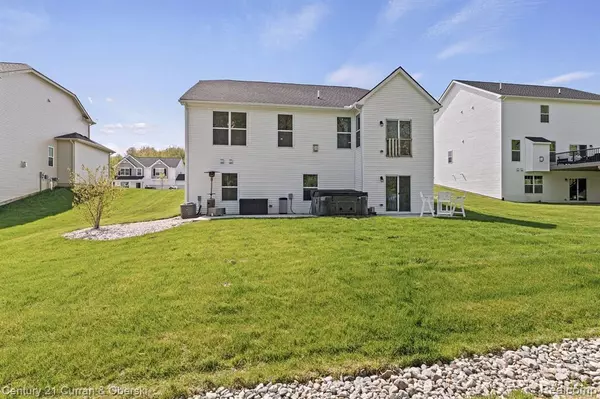For more information regarding the value of a property, please contact us for a free consultation.
9849 KYLIE Drive Brighton, MI 48116 6825
Want to know what your home might be worth? Contact us for a FREE valuation!

Our team is ready to help you sell your home for the highest possible price ASAP
Key Details
Sold Price $524,900
Property Type Single Family Home
Sub Type Single Family
Listing Status Sold
Purchase Type For Sale
Square Footage 1,950 sqft
Price per Sqft $269
Subdivision Green Oak Crossing Sub Plan No 416
MLS Listing ID 60212688
Sold Date 07/21/23
Style 1 Story
Bedrooms 3
Full Baths 2
Half Baths 1
Abv Grd Liv Area 1,950
Year Built 2021
Annual Tax Amount $5,447
Lot Size 10,018 Sqft
Acres 0.23
Lot Dimensions 75 x 134
Property Description
Newly built ranch home located in Brighton school district! This 1950 sf, 3-bedroom, 2.5-bath craftsman style home with a large walkout basement, spacious backyard, and private wooded common area behind lot. This open concept floorplan includes airy 9†ceilings throughout with the living room room highlighted by a floor to ceiling custom cement fireplace surround & gas fireplace. This designer kitchen offers a well-spaced area for entertaining including a 9-foot oversized island, quartz countertops, GE gas range, microwave hood, dishwasher, stunning 42†maple painted cabinets, extended dining room/nook. Endless upgrades include french oak hardwood floors, custom closets, high-end lighting fixtures, furnace humidifier, water softener, reverse osmosis, new carpet (Dec. 2022), 3-piece plumbed basement, extended driveway for 3-cars, expansive backyard patio, invisible fence, garage shelving & heater, and deck-ready. Built in 2021, this home with endless upgrades is waiting for you at Green Oaks Crossing! Not included or Negotiable: Hot Tub, Refrigerators, Washer/Dryer. Open House: Saturday, May 20th, 11 am - 1 pm
Location
State MI
County Livingston
Area Green Oak Twp (47006)
Rooms
Basement Walk Out, Unfinished
Interior
Interior Features Cable/Internet Avail.
Hot Water Gas
Heating Forced Air
Cooling Central A/C
Fireplaces Type FamRoom Fireplace, Gas Fireplace
Appliance Dishwasher, Disposal, Range/Oven
Exterior
Garage Attached Garage
Garage Spaces 2.0
Garage Description 24 x 22
Waterfront No
Garage Yes
Building
Story 1 Story
Foundation Michigan Basement
Water Public Water, Public Water at Street
Architectural Style Ranch, Craftsman
Structure Type Stone,Vinyl Siding
Schools
School District Brighton Area Schools
Others
HOA Fee Include Snow Removal
Assessment Amount $319
Energy Description Natural Gas
Acceptable Financing Conventional
Listing Terms Conventional
Financing Cash,Conventional
Pets Description Cats Allowed, Dogs Allowed
Read Less

Provided through IDX via MiRealSource. Courtesy of MiRealSource Shareholder. Copyright MiRealSource.
Bought with LPS
GET MORE INFORMATION



