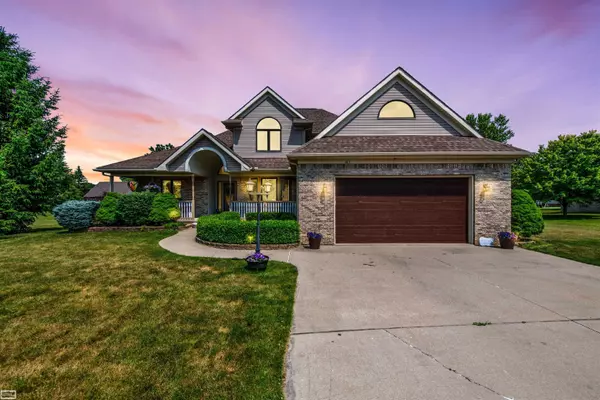For more information regarding the value of a property, please contact us for a free consultation.
4013 Belle Ridge Dr Dryden, MI 48428
Want to know what your home might be worth? Contact us for a FREE valuation!

Our team is ready to help you sell your home for the highest possible price ASAP
Key Details
Sold Price $390,000
Property Type Single Family Home
Sub Type Single Family
Listing Status Sold
Purchase Type For Sale
Square Footage 2,341 sqft
Price per Sqft $166
Subdivision Belle Ridge
MLS Listing ID 50112866
Sold Date 07/21/23
Style 1 1/2 Story
Bedrooms 3
Full Baths 2
Half Baths 2
Abv Grd Liv Area 2,341
Year Built 2001
Annual Tax Amount $5,541
Tax Year 2022
Lot Size 1.000 Acres
Acres 1.0
Lot Dimensions 153x310
Property Description
If you are looking for a beautiful house on the edge of the village. Look no further! This house has a beautiful covered front porch, a deck off the back. Lots of perennials all on an acre of land. Yard features a fenced in garden ready to plant and harvest your own food. There are pear trees and apples tress on the property. The house has a 2 car attached garage with stairs to above storage. There is also, a matching to house, 20x24 detached garage in the back yard. House features 3 bedrooms, 2 full bathrooms, 2 half bathrooms, a den/office (Which could be used as a 4th bedroom as it has a closest.) Great room with a gas fireplace and cathedral ceilings. Laundry on entry level. Primary bedroom on first level with jet tub, separate shower and a walk in closet. If this isn't enough to peak your interest. Lets go down to the finished basement. Which has 3 separate rooms for crafts, working out, office area, ect... Basement has a half bathroom and a beautiful gas field stone fireplace. Basement also features a gorgeous bar area for entertaining with laminate flooring throughout. Mechanics are hidden away in their own storage room. More pictures coming soon.
Location
State MI
County Lapeer
Area Dryden (44025)
Rooms
Basement Block, Egress/Daylight Windows, Finished, Full, Sump Pump
Interior
Interior Features Bay Window, Cable/Internet Avail., Cathedral/Vaulted Ceiling, Ceramic Floors, Skylights, Spa/Jetted Tub, Sump Pump, Walk-In Closet
Hot Water Gas
Heating Forced Air
Cooling Ceiling Fan(s), Central A/C
Fireplaces Type Basement Fireplace, Grt Rm Fireplace
Appliance Dishwasher, Dryer, Microwave, Range/Oven, Refrigerator, Washer, Water Softener - Leased
Exterior
Garage Additional Garage(s), Attached Garage
Garage Spaces 2.0
Waterfront No
Garage Yes
Building
Story 1 1/2 Story
Foundation Basement
Water Public Water
Architectural Style Contemporary
Structure Type Brick,Vinyl Siding
Schools
School District Dryden Community Schools
Others
Ownership Private
Energy Description Natural Gas
Acceptable Financing Conventional
Listing Terms Conventional
Financing Cash,Conventional
Read Less

Provided through IDX via MiRealSource. Courtesy of MiRealSource Shareholder. Copyright MiRealSource.
Bought with Keller Williams Paint Creek
GET MORE INFORMATION



