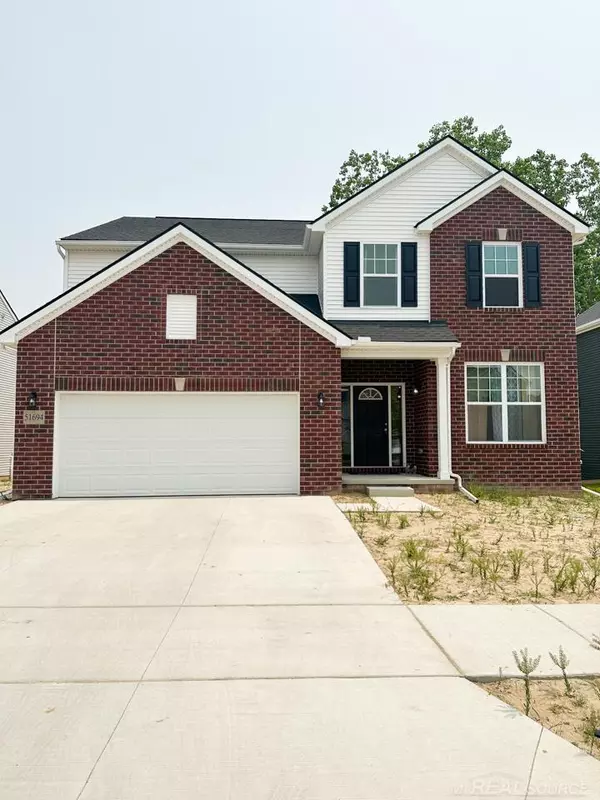For more information regarding the value of a property, please contact us for a free consultation.
51694 Times square Shelby Twp, MI 48315
Want to know what your home might be worth? Contact us for a FREE valuation!

Our team is ready to help you sell your home for the highest possible price ASAP
Key Details
Sold Price $535,000
Property Type Single Family Home
Sub Type Single Family
Listing Status Sold
Purchase Type For Sale
Square Footage 2,752 sqft
Price per Sqft $194
Subdivision Mid-Town Park
MLS Listing ID 50111336
Sold Date 07/03/23
Style 2 Story
Bedrooms 4
Full Baths 2
Half Baths 1
Abv Grd Liv Area 2,752
Year Built 2022
Annual Tax Amount $6,400
Tax Year 2023
Lot Size 7,405 Sqft
Acres 0.17
Lot Dimensions 60*120
Property Description
*OPEN HOUSE SATURDAY & SUNDAY JUNE 10 & 11 12:30 PM-3PM* Newer Lombardo built (2022) colonial located in desirable Shelby twp in the Utica school district! Sits on a premium lot w over $80,000 in upgrades!! The "Austin" is a 4 bedroom, 2 & 1/2 bath large colonial w a loft, perfect for a growing family .Features 9 ft ceilings on first floor. Open concept design. Chef's kitchen package that includes all stainless steel appliances (built-in oven/microwave, cook top, dishwasher & refrigerator) canopy hood fan that vents outside, quarts counter tops w beveled edges. extra large island w overhang, tile back splash, 42' cabinets, walk in pantry , large dining area w door wall . upgraded light fixtures and hardware. The second floor features a loft, laundry room w washer and dryer, all bedrooms have walk in closets!. Master suite has a raised tray ceiling, large bathroom with double sinks and quartz counter tops, large stand up shower. Plenty of closets and storage space. Basement has egress window. Occupancy may be sooner.
Location
State MI
County Macomb
Area Shelby Twp (50007)
Zoning Residential
Rooms
Basement Poured, Sump Pump, Unfinished
Interior
Interior Features 9 ft + Ceilings, Sump Pump, Walk-In Closet, Window Treatment(s)
Hot Water Gas
Heating Forced Air
Cooling Central A/C
Appliance Dishwasher, Disposal, Dryer, Microwave, Range/Oven, Refrigerator, Washer
Exterior
Garage Attached Garage
Garage Spaces 2.0
Garage Description 479 sq feet
Amenities Available Sidewalks, Street Lights
Waterfront No
Garage Yes
Building
Story 2 Story
Foundation Basement
Water Public Water
Architectural Style Colonial
Structure Type Brick,Vinyl Siding
Schools
School District Utica Community Schools
Others
Ownership Private
SqFt Source Public Records
Energy Description Natural Gas
Acceptable Financing Conventional
Listing Terms Conventional
Financing Cash,Conventional,FHA,VA
Read Less

Provided through IDX via MiRealSource. Courtesy of MiRealSource Shareholder. Copyright MiRealSource.
Bought with Brookstone, Realtors LLC
GET MORE INFORMATION



