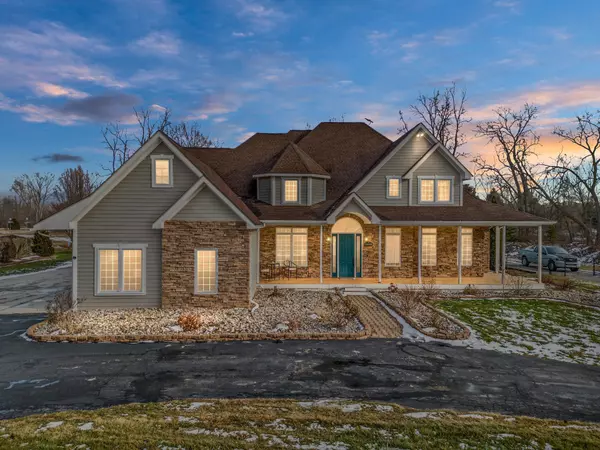For more information regarding the value of a property, please contact us for a free consultation.
13820 GRAFTON Road Carleton, MI 48117 9496
Want to know what your home might be worth? Contact us for a FREE valuation!

Our team is ready to help you sell your home for the highest possible price ASAP
Key Details
Sold Price $645,000
Property Type Single Family Home
Sub Type Single Family
Listing Status Sold
Purchase Type For Sale
Square Footage 4,100 sqft
Price per Sqft $157
MLS Listing ID 60204146
Sold Date 06/27/23
Style 2 Story
Bedrooms 5
Full Baths 4
Half Baths 1
Abv Grd Liv Area 4,100
Year Built 2004
Annual Tax Amount $7,392
Lot Size 1.460 Acres
Acres 1.46
Lot Dimensions 171x314x225x464
Property Description
*MULTIPLE OFFERS HIGHEST AND BEST DUE WEDNESDAY APRIL 26TH BY 2PM* Step into the lap of luxury with this stunning 5-bedroom custom-built home, designed for both entertaining and relaxation. Boasting over 4100 sq ft, this country paradise offers a spacious and welcoming atmosphere the moment you enter. Enjoy an abundance of natural light and neutral colors, thanks to the expansive windows throughout the home. As you make your way through the grand 2-story entry with spiral staircase and wrought-iron railings, you'll be greeted by fireplaces in both the family and dining rooms, perfect for cozy gatherings. The gourmet kitchen is a chef's dream, complete with granite countertops, ample walnut cabinets, a large island, double oven, and all appliances. A second staircase conveniently located off the kitchen and dining area leads to 3 bedrooms, 2 baths, a bonus room, and a second laundry room. Retreat to the main floor master suite, complete with his and hers closets and a double-sized rain shower. With an additional 2000+ sq ft in the basement, there's plenty of room for all your needs. Step outside to the spacious newly painted deck and take in the breathtaking views. Enjoy morning coffee watching the sunrise, take a dip in the pool, or unwind in the hot tub under the stars. The fenced-in backyard is perfect for a game of flag football, and there's even a separate 24 x 32 outbuilding/garage with solar power and a new 10 x 14 shed on a concrete slab. Additional amenities include 10 ft ceilings, 9 ft solid wood doors, and 2 air conditioners and furnaces (one furnace new in 2020). With so many features to list, this home is truly a must-see. Don't miss your chance to own this country gem, contingent upon seller finding a home of choice.
Location
State MI
County Monroe
Area Ash Twp (58001)
Rooms
Basement Unfinished
Interior
Interior Features Cable/Internet Avail., DSL Available
Hot Water Gas
Heating Forced Air
Cooling Ceiling Fan(s), Central A/C
Fireplaces Type FamRoom Fireplace, Gas Fireplace, LivRoom Fireplace
Appliance Dishwasher, Dryer, Microwave, Range/Oven, Refrigerator, Washer
Exterior
Garage Attached Garage, Electric in Garage, Gar Door Opener, Direct Access
Garage Spaces 3.0
Waterfront No
Garage Yes
Building
Story 2 Story
Foundation Basement
Water Public Water
Architectural Style Contemporary, Traditional
Structure Type Stone,Vinyl Siding
Schools
School District Airport Community School District
Others
Ownership Private
Energy Description Natural Gas
Acceptable Financing Conventional
Listing Terms Conventional
Financing Cash,Conventional,FHA,VA
Read Less

Provided through IDX via MiRealSource. Courtesy of MiRealSource Shareholder. Copyright MiRealSource.
Bought with Real Estate One-Novi
GET MORE INFORMATION



