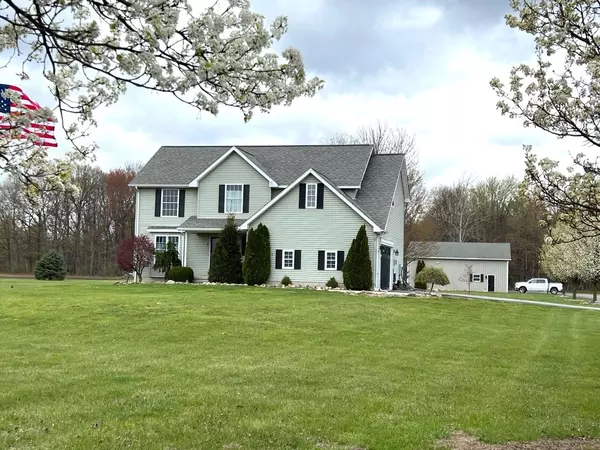For more information regarding the value of a property, please contact us for a free consultation.
12280 OELKE Road Maybee, MI 48159 9779
Want to know what your home might be worth? Contact us for a FREE valuation!

Our team is ready to help you sell your home for the highest possible price ASAP
Key Details
Sold Price $450,000
Property Type Single Family Home
Sub Type Single Family
Listing Status Sold
Purchase Type For Sale
Square Footage 2,296 sqft
Price per Sqft $195
MLS Listing ID 60207784
Sold Date 06/26/23
Style 2 Story
Bedrooms 5
Full Baths 2
Half Baths 1
Abv Grd Liv Area 2,296
Year Built 2005
Annual Tax Amount $3,415
Lot Size 5.260 Acres
Acres 5.26
Lot Dimensions 342x662
Property Description
Transscends the Competion. 5 Acres of Quality Living in this Unmatched Country Colonial featuring 5 bedrooms and, 2 1/2 baths that includes master whirlpool and huge walk in closet. Best Designed premium kitchen with custom ceiling accents includes all appliances plus granite counters and outstanding chefs cooktop. Hardwood floors, family room with fireplace and laundry with front loading appliances. Huge finished basement with egress window and Theatre room. On Demand water system for instant hot water and 90+ heat system. Large Deck with hot tub, 2 1/2 Car Attached Garage PLUS 42x44 Heated and insulated pole barn with cement floors and 4 exterior doors. Unrestrained Elegance and a Most Restful Address. .
Location
State MI
County Monroe
Area London Twp (58010)
Rooms
Basement Finished
Interior
Interior Features Spa/Jetted Tub
Hot Water Propane Hot Water
Heating Forced Air
Cooling Ceiling Fan(s), Central A/C
Fireplaces Type FamRoom Fireplace
Exterior
Garage Attached Garage, Electric in Garage, Gar Door Opener
Garage Spaces 2.0
Waterfront No
Garage Yes
Building
Story 2 Story
Foundation Basement
Water Other-See Remarks
Architectural Style Colonial
Structure Type Vinyl Siding
Schools
School District Dundee Community Schools
Others
Ownership Private
Energy Description LP/Propane Gas
Acceptable Financing FHA
Listing Terms FHA
Financing Cash,Conventional
Pets Description Cats Allowed, Dogs Allowed
Read Less

Provided through IDX via MiRealSource. Courtesy of MiRealSource Shareholder. Copyright MiRealSource.
Bought with Remerica Hometown III
GET MORE INFORMATION



