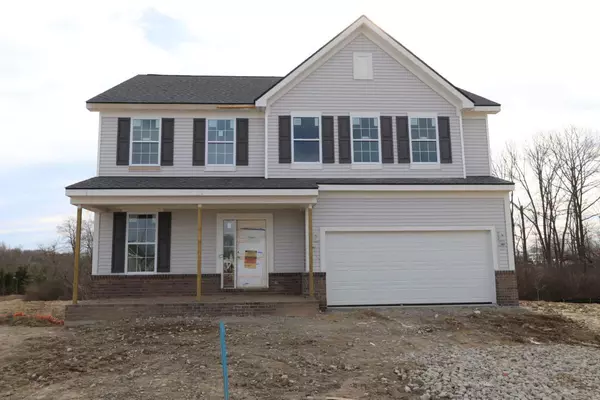For more information regarding the value of a property, please contact us for a free consultation.
8010 CARSTON Lane Brighton, MI 48116 6827
Want to know what your home might be worth? Contact us for a FREE valuation!

Our team is ready to help you sell your home for the highest possible price ASAP
Key Details
Sold Price $470,000
Property Type Single Family Home
Sub Type Single Family
Listing Status Sold
Purchase Type For Sale
Square Footage 2,332 sqft
Price per Sqft $201
Subdivision Green Oak Crossing Sub Plan No 416
MLS Listing ID 60207897
Sold Date 06/16/23
Style 2 Story
Bedrooms 4
Full Baths 2
Half Baths 1
Abv Grd Liv Area 2,332
Year Built 2022
Annual Tax Amount $547
Lot Dimensions 60 x 120
Property Description
Welcome to this 2-story home that boasts 2,332 square feet and includes 4 bedrooms, 2.5 bathrooms, and a 2-car garage. This floorplan’s curb appeal showcases a traditional front elevation that includes vinyl siding, a brick and stone facade, and a covered front porch. As you step into the foyer, you are greeted by a large study. Past the powder room as you head towards the kitchen, nook area with a breakfast bay, and family room. The kitchen includes lots of cabinets, a large walk-in pantry, GE appliances, and ample countertop space. As you head upstairs, you will find 3 secondary bedrooms. Also located on the second level is your convenient laundry room. The owner’s bedroom offers plenty of room with a stepped ceiling and windows for natural light. The owner’s bath includes a separate linen closet, dual sinks, walk-in shower, and leads to the spacious walk-in closet, perfect for storing all of your personal belongings. This home also includes a full basement.
Location
State MI
County Livingston
Area Green Oak Twp (47006)
Rooms
Basement Unfinished
Interior
Heating Forced Air
Cooling Central A/C
Appliance Dishwasher, Microwave, Range/Oven
Exterior
Garage Attached Garage
Garage Spaces 2.0
Waterfront No
Garage Yes
Building
Story 2 Story
Foundation Basement
Water Public Water
Architectural Style Traditional
Structure Type Brick,Vinyl Siding
Schools
School District Whitmore Lake Pub School District
Others
Ownership Private
Assessment Amount $273
Energy Description Natural Gas
Acceptable Financing VA
Listing Terms VA
Financing Cash,Conventional,FHA,VA
Read Less

Provided through IDX via MiRealSource. Courtesy of MiRealSource Shareholder. Copyright MiRealSource.
Bought with National Realty Centers, Inc
GET MORE INFORMATION



