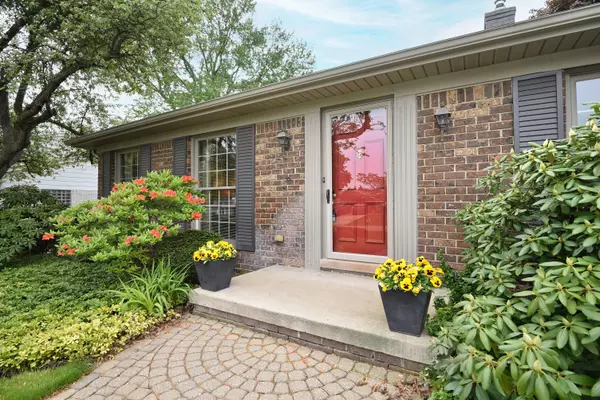For more information regarding the value of a property, please contact us for a free consultation.
4636 KINGS Row Shelby Twp, MI 48316 1519
Want to know what your home might be worth? Contact us for a FREE valuation!

Our team is ready to help you sell your home for the highest possible price ASAP
Key Details
Sold Price $421,700
Property Type Single Family Home
Sub Type Single Family
Listing Status Sold
Purchase Type For Sale
Square Footage 2,196 sqft
Price per Sqft $192
Subdivision Lake Royale
MLS Listing ID 60221393
Sold Date 06/16/23
Style Quad-Level
Bedrooms 3
Full Baths 2
Half Baths 1
Abv Grd Liv Area 2,196
Year Built 1972
Annual Tax Amount $3,121
Lot Size 0.320 Acres
Acres 0.32
Lot Dimensions 98 x 140
Property Description
Outstanding one of a kind home with designer touches throughout. Bordines landscaped yard, vaulted living room, dining area and kitchen all with premium vinyl plank flooring. The contemporary gourmet kitchen boasts quartz counters, dual range, counter depth fridge and breakfast bar with John Morgan cabinets. Mud room & powder room off two car attached garage. The upper level features a primary suite with a walk-in closet. All bathrooms with quartz counters have been updated. Walkout lower level with oversized laundry room, family gathering area with natural fireplace. Located off the family area is a library, 4th bedroom or coveted home office. The next lower level is great for workout-kids play room or hobby area. State of the art HVAC. Two levels of patios for outdoor entertaining. Stoney Creek Metro Park is only 1.5 miles away for your year round recreation. Excellent Utica Schools make this home a 10. Seriously, this home is perfect! Just move in and enjoy your extraordinary surroundings!
Location
State MI
County Macomb
Area Shelby Twp (50007)
Rooms
Basement Finished
Interior
Hot Water Gas
Heating Forced Air
Cooling Central A/C
Fireplaces Type FamRoom Fireplace, Natural Fireplace
Appliance Dishwasher, Dryer, Microwave, Range/Oven, Washer
Exterior
Garage Attached Garage, Electric in Garage, Gar Door Opener, Direct Access
Garage Spaces 2.5
Waterfront No
Garage Yes
Building
Story Quad-Level
Foundation Basement, Crawl, Slab
Water Public Water
Architectural Style Contemporary, Split Level
Structure Type Brick,Vinyl Siding
Schools
School District Utica Community Schools
Others
Ownership Private
Energy Description Natural Gas
Acceptable Financing Conventional
Listing Terms Conventional
Financing Cash,Conventional
Read Less

Provided through IDX via MiRealSource. Courtesy of MiRealSource Shareholder. Copyright MiRealSource.
Bought with EXP Realty LLC
GET MORE INFORMATION



