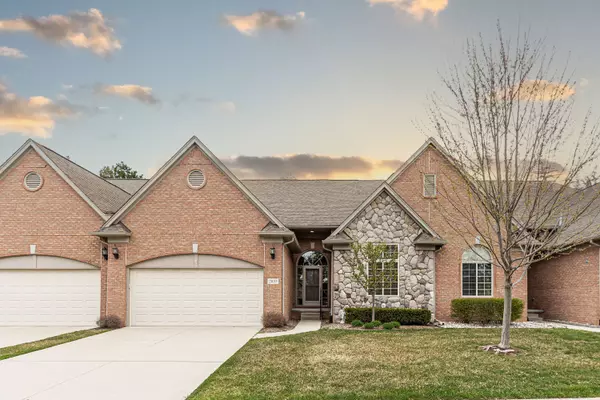For more information regarding the value of a property, please contact us for a free consultation.
2835 KENTWOOD Drive Shelby Twp, MI 48316 3888
Want to know what your home might be worth? Contact us for a FREE valuation!

Our team is ready to help you sell your home for the highest possible price ASAP
Key Details
Sold Price $450,000
Property Type Condo
Sub Type Condominium
Listing Status Sold
Purchase Type For Sale
Square Footage 2,208 sqft
Price per Sqft $203
Subdivision Shelden Court Estates Condo #781
MLS Listing ID 60205616
Sold Date 05/22/23
Style 2 Story
Bedrooms 3
Full Baths 3
Abv Grd Liv Area 2,208
Year Built 2015
Annual Tax Amount $5,139
Property Description
Are you looking for a condo with 2 first floor bedrooms and a Rochester feel? Look no further! This stunning and well taken care of 3-bedroom 3 full bath condo with partially finished basement has it all! Built in 2015 with 2208 square feet this unit sits deep in the Sheldon Court Estates Condo Complex near Avon (23 Mile) and Dequindre. The condo features an open concept, engineered wide plank floors, Maple Kitchen with SS Appliances & Granite, 1 st Floor Primary Suite with oversized closet, FF Laundry, 2nd Bedroom on the first floor could also act as an Office or Den, Stunning Staircase Up and Down, 3 rd Bedroom Suite on the 2nd floor features a large additional overflow closet, 2 car attached garage, partially finished basement and tranquil patio backing to nature finish off this stunning setting. Pictures do not lie. Immediate Occupancy. Note: Avon/23 Mile and Dequindre is temporarily closed (they are putting in a roundabout). Roberts Elementary, Malow Junior High and Eisenhower High School. Welcome Home!
Location
State MI
County Macomb
Area Shelby Twp (50007)
Rooms
Basement Partially Finished
Interior
Hot Water Gas
Heating Forced Air
Cooling Ceiling Fan(s), Central A/C
Fireplaces Type LivRoom Fireplace
Appliance Dishwasher, Microwave, Range/Oven, Refrigerator
Exterior
Garage Attached Garage, Electric in Garage, Gar Door Opener, Direct Access
Garage Spaces 2.0
Waterfront No
Garage Yes
Building
Story 2 Story
Foundation Basement
Water Public Water
Architectural Style Other
Structure Type Asphalt
Schools
School District Utica Community Schools
Others
HOA Fee Include Maintenance Grounds,Snow Removal,Trash Removal
Ownership Private
Energy Description Natural Gas
Acceptable Financing Conventional
Listing Terms Conventional
Financing Cash,Conventional
Read Less

Provided through IDX via MiRealSource. Courtesy of MiRealSource Shareholder. Copyright MiRealSource.
Bought with KW Professionals
GET MORE INFORMATION



