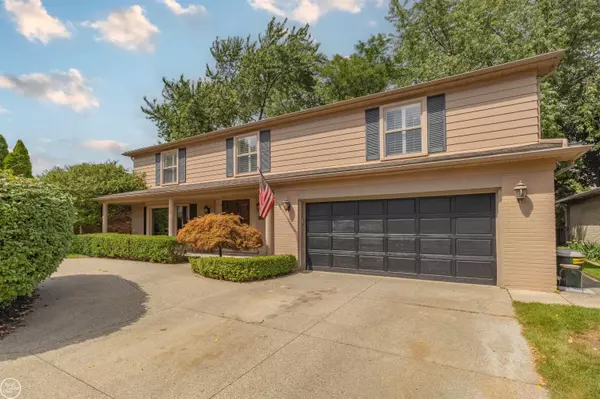For more information regarding the value of a property, please contact us for a free consultation.
22411 LaVon Saint Clair Shores, MI 48081
Want to know what your home might be worth? Contact us for a FREE valuation!

Our team is ready to help you sell your home for the highest possible price ASAP
Key Details
Sold Price $630,000
Property Type Single Family Home
Sub Type Single Family
Listing Status Sold
Purchase Type For Sale
Square Footage 2,891 sqft
Price per Sqft $217
Subdivision Avon On The Lake Subdivision (L54 P12) Lot 58
MLS Listing ID 50099369
Sold Date 05/22/23
Style 2 Story
Bedrooms 4
Full Baths 2
Half Baths 2
Abv Grd Liv Area 2,891
Year Built 1965
Annual Tax Amount $12,309
Lot Size 0.260 Acres
Acres 0.26
Lot Dimensions 70x125
Property Description
*Accepting Back-Up Offers* Just in time for summer! Stop paying for docking at the marina and tie up right in your back yard! Canal approx. 61' wide & easy to turn the boat around. Shore powered dock in your backyard! This 2-Story Colonial is move-in ready, on one of the most sought after canals in the Shores! Pull in to your circle drive and walk through the French doors to be greeted by a 2-story foyer with marble flooring and a circular staircase to your right. Straight ahead is your large open kitchen with ceramic tile flooring and breakfast-nook looking into back yard. Step down into the family room with custom built-in bookcases and mantle. To the left of entry is your spacious living room featuring a large bay-window and wood floors which then leads you to the formal dining area off the kitchen. Access the sun-room from both the kitchen and dining room, where it features multiple screened door walls, a gas fireplace and harbor breeze ceiling fan, perfect for your hot-tub. The backyard is your own private get away, plenty of shade in the summer time. You're going to want to entertain friends & family all summer here. The Kitchen features all stainless steel appliances, Granite counters, Sub-Zero fridge and Scottsman Ice Maker installed in 2021. The wet bar area is equipped with refrigerator, separate sink, and ice-maker. Other appliances include LG Microwave, GE induction stove-top, Thermador Oven, GE Dishwasher and Delta kitchen touch sink. On the second level you will find your over-sized Master bedroom with a walk-in closet and stunning full-bathroom. 3 additional bedrooms on the second level, one including a walk-in closet. Could be used as office/rec rooms as well. Finished Basement with bathroom and plumbing set up for additional full bath. Currently featuring half bath with toilet and urinal. Storage space is plenty downstairs with a walk-in cedar closet, laundry room, and additional walk-in closet near stairs. Security system, Heated Garage and more!
Location
State MI
County Macomb
Area St Clair Shores (50027)
Rooms
Basement Block, Finished
Interior
Interior Features Bay Window, Hardwood Floors, Security System, Wet Bar/Bar, Window Treatment(s)
Hot Water Gas
Heating Forced Air, Hot Water
Cooling Ceiling Fan(s), Central A/C
Fireplaces Type FamRoom Fireplace, Gas Fireplace
Appliance Bar-Refrigerator, Dishwasher, Disposal, Dryer, Freezer, Other-See Remarks, Range/Oven, Refrigerator, Washer
Exterior
Garage Attached Garage
Garage Spaces 2.5
Waterfront Yes
Garage Yes
Building
Story 2 Story
Foundation Basement, Slab
Water Public Water
Architectural Style Colonial
Structure Type Brick,Vinyl Siding
Schools
Elementary Schools Ardmore
Middle Schools Jefferson
High Schools Lakeview
School District Lakeview Public Schools (St.Clair Shores)
Others
Ownership Private
SqFt Source Public Records
Energy Description Natural Gas
Acceptable Financing Conventional
Listing Terms Conventional
Financing Cash,Conventional,FHA,VA
Read Less

Provided through IDX via MiRealSource. Courtesy of MiRealSource Shareholder. Copyright MiRealSource.
Bought with Real Estate One Inc -SCS
GET MORE INFORMATION



