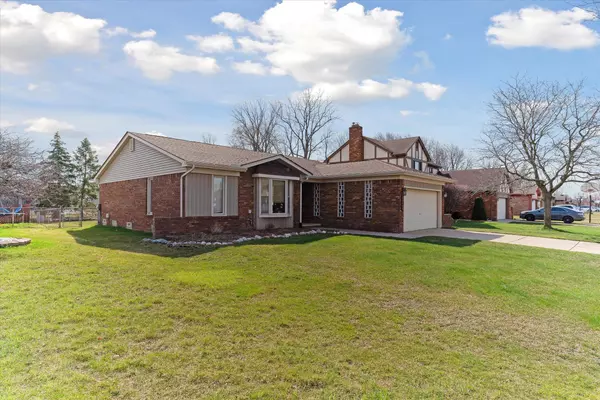For more information regarding the value of a property, please contact us for a free consultation.
38966 MOUNT KISCO Drive Sterling Heights, MI 48310 3222
Want to know what your home might be worth? Contact us for a FREE valuation!

Our team is ready to help you sell your home for the highest possible price ASAP
Key Details
Sold Price $300,000
Property Type Single Family Home
Sub Type Single Family
Listing Status Sold
Purchase Type For Sale
Square Footage 1,521 sqft
Price per Sqft $197
Subdivision Westchester
MLS Listing ID 60203590
Sold Date 05/10/23
Style 1 Story
Bedrooms 3
Full Baths 2
Abv Grd Liv Area 1,521
Year Built 1983
Annual Tax Amount $3,485
Lot Size 7,405 Sqft
Acres 0.17
Lot Dimensions 62.00 x 122.00
Property Description
**Offer deadline has been set for 4/15 at 8 p.m.** Welcome to this charming brick ranch nestled on a quiet cul-de-sac. This lovely home boasts plenty of potential and is just waiting for your personal touch to make it your dream home. With its classic brick exterior and spacious yard, this property is the perfect canvas for your creativity and design ideas. You're going to love the first-floor laundry, updated great room with gorgeous hardwood floors, and huge primary suite! The finished basement provides additional living space and plenty of storage. Imagine creating a cozy space, home theater, or game room in this expansive area. The home shows as a two-bedroom currently. Can be converted back into a three-bedroom! New furnace, A/C, HWH all within the past few years. This property offers a peaceful retreat from the hustle and bustle of city life while still providing easy access to all the amenities you need. With its classic charm and endless potential, this brick ranch is a must-see for anyone looking to create their dream home.
Location
State MI
County Macomb
Area Sterling Heights (50012)
Rooms
Basement Partially Finished
Interior
Hot Water Gas
Heating Forced Air
Cooling Ceiling Fan(s), Central A/C
Fireplaces Type LivRoom Fireplace, Natural Fireplace
Appliance Dishwasher, Dryer, Microwave, Range/Oven, Refrigerator, Washer
Exterior
Garage Attached Garage, Electric in Garage, Gar Door Opener
Garage Spaces 2.0
Waterfront No
Garage Yes
Building
Story 1 Story
Foundation Basement
Water Public Water
Architectural Style Ranch
Structure Type Brick,Vinyl Siding
Schools
School District Warren Consolidated Schools
Others
Ownership Private
Energy Description Natural Gas
Acceptable Financing Cash
Listing Terms Cash
Financing Cash,Conventional,FHA
Read Less

Provided through IDX via MiRealSource. Courtesy of MiRealSource Shareholder. Copyright MiRealSource.
Bought with Michigan Homes Realty Group
GET MORE INFORMATION



