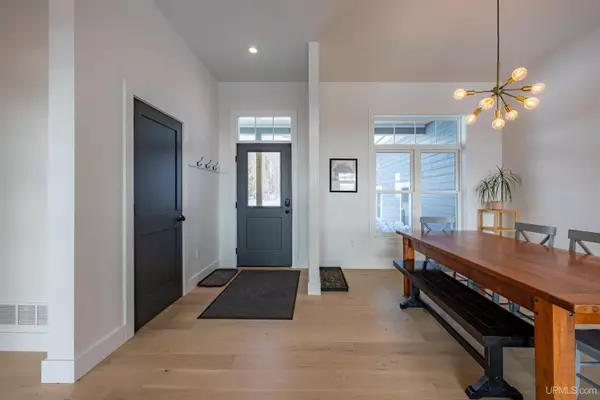For more information regarding the value of a property, please contact us for a free consultation.
820 Valley View Dr Hancock, MI 49930
Want to know what your home might be worth? Contact us for a FREE valuation!

Our team is ready to help you sell your home for the highest possible price ASAP
Key Details
Sold Price $540,000
Property Type Single Family Home
Sub Type Single Family
Listing Status Sold
Purchase Type For Sale
Square Footage 2,572 sqft
Price per Sqft $209
Subdivision Valley View Estates
MLS Listing ID 50101554
Sold Date 04/06/23
Style 2 Story
Bedrooms 4
Full Baths 2
Half Baths 1
Abv Grd Liv Area 2,572
Year Built 2022
Lot Size 0.950 Acres
Acres 0.95
Lot Dimensions 186x202x207x219
Property Description
Priced below the typical cost of new construction.This is a great home for one who appreciates a panoramic view. This home sits high up on the hill and you can see the Portage canal, and for miles in many directions. You can see the sunrise (wintertime) and beautiful sunsets in the evening. At night time you can watch the city lights of Houghton twinkle. This home is South facing and is flooded with natural light. In in the living room you can cozy up to the electric fireplace while soaking in the views! On the main level you will be greeted with 10' ceiling and an inviting open floor plan. Much of the floor is an Lifeproof engineered hardwood floor. In the eat in kitchen you will find soft close cabinets from Rajala Kitchens, Frigidaire appliances & acrylic solid surface countertops. Off of the kitchen is a pantry hidden by a sliding door. In between the kitchen and the garage is a tiled entryway, 1/2 bath, and a laundry room. The master bedroom is on the main level and is isolated from the rest of the house to provide for privacy. Great views from the master bedroom as well. Off of the master bedroom is a walk in closet and a full bath with a porcelain tiled shower. The upstairs has a full bath, two formal bedrooms & a large bonus room (29x12). One of the formal bedrooms upstairs has a walk in closet. The bonus room is included in the bedroom total. The walk out basement has 9' ceiling and ICF walls will be drywalled prior to closing. It is currently framed & plumbed for a bedroom, sauna & a 1/2 bath. It would be a great space for an entertainment room and/or a home office. The exterior has premium Weathershield windows, LP Smartside siding and Certainteed Landmark architectural shingles. The home sits on a quiet dead end blacktop road. This home was built in 2022 and has few items that are in process of being installed such as some siding and the master bathroom glass shower wall. A video tour is on file. This is a great new home to consider!
Location
State MI
County Houghton
Area Hancock (31013)
Rooms
Basement Egress/Daylight Windows, Full, Poured, Unfinished, Walk Out, Wood
Interior
Interior Features 9 ft + Ceilings, Cable/Internet Avail., Hardwood Floors, Walk-In Closet
Hot Water Gas, Tankless Hot Water
Heating Forced Air
Cooling Central A/C
Fireplaces Type LivRoom Fireplace
Appliance Dishwasher, Dryer, Range/Oven, Refrigerator, Washer
Exterior
Garage Attached Garage, Electric in Garage, Gar Door Opener
Garage Spaces 2.0
Garage Description 30x24
Waterfront No
Garage Yes
Building
Story 2 Story
Foundation Basement
Water Public Water
Architectural Style Cape Cod
Structure Type Hard Board
Schools
School District Hancock Public Schools
Others
Ownership Private
SqFt Source Measured
Energy Description Natural Gas
Acceptable Financing Conventional
Listing Terms Conventional
Financing Cash,Conventional,Conventional Blend,FHA,FHA 203K,Rural Development,VA
Read Less

Provided through IDX via MiRealSource. Courtesy of MiRealSource Shareholder. Copyright MiRealSource.
Bought with STATE WIDE OF HOUGHTON
GET MORE INFORMATION



