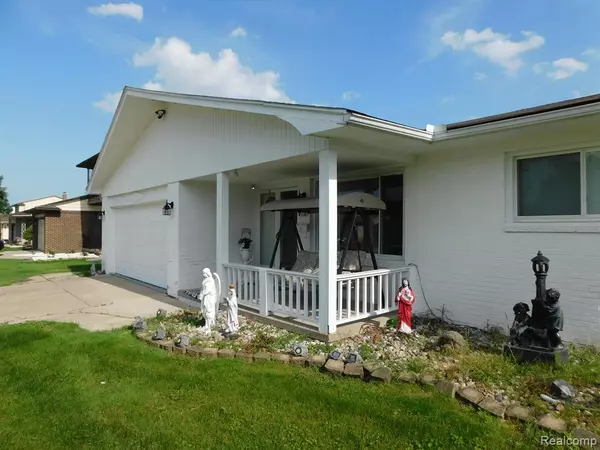For more information regarding the value of a property, please contact us for a free consultation.
4110 STEPHANIE Drive Sterling Heights, MI 48310 5041
Want to know what your home might be worth? Contact us for a FREE valuation!

Our team is ready to help you sell your home for the highest possible price ASAP
Key Details
Sold Price $299,900
Property Type Single Family Home
Sub Type Single Family
Listing Status Sold
Purchase Type For Sale
Square Footage 1,700 sqft
Price per Sqft $176
Subdivision Miracle Homes
MLS Listing ID 60106876
Sold Date 03/16/23
Style 1 Story
Bedrooms 3
Full Baths 2
Half Baths 1
Abv Grd Liv Area 1,700
Year Built 1972
Annual Tax Amount $4,702
Lot Size 8,276 Sqft
Acres 0.19
Lot Dimensions 65.00 x 124.00
Property Description
THIS IS THE ONE! SPRAKLING 3 BEDROOM RANCH IN DESIRABLE STERLING HEIGHTS AREA. NOTHING TO DO BUT MOVE IN. A RARE SPACIOUS RANCH WITH 2.5 FULL BATHS AND 1ST FLOOR LAUNDRY. NEW HARDWOOD FLOOR THRUOUT THE HOME. NEUTRAL COLORS. NEWER FURNACE AND AIR CONDITIONER. RECESSED LIGHTS THRU OUT THE HOME AS WELL. HUGE KITHEN WITH STAINLESS STEEL APPLIANCES, NEWER KITCHEN CABINETS, GRANITE COUNTERTOPS AND BACK SPLASH. KITCHEN IS OPEN TO THE FAMILY ROOM. FAMILY ROOM HAS NO STEP DOWN FROM THE KITCHEN. ALL THE BATHROOMS HAVE BEEN REMODELED. MASTER BEDROOM ALSO OFFERS A FULL BATH WITH A STAND UP SHOWER. THE HALLWAY FULL BATH HAS DOUBLE SINKS. PLENY OF CLOSET SPACE. ALL THE BEDROOMS HAVE CEILING FANS. DOOR WALL FROM THE FAMILY ROOM LEADS OUT TO THE BACKYARD, WHICH HAS A SHED. FURNITURE IS NEGOTIBLE. REFRIGERATOR, WASHER AND DRYER ARE NOT INCLUDED**PLEASE FOLLOW ALL COVID 19 GUIDELINES. ** MINUTES FROM SHOPPING AND LOCAL FREEWAYS.
Location
State MI
County Macomb
Area Sterling Heights (50012)
Rooms
Basement Unfinished
Interior
Heating Forced Air
Appliance Dishwasher, Disposal, Range/Oven
Exterior
Garage Attached Garage
Garage Spaces 2.0
Waterfront No
Garage Yes
Building
Story 1 Story
Foundation Basement
Water Public Water
Architectural Style Ranch
Structure Type Aluminum,Brick
Schools
School District Warren Consolidated Schools
Others
Ownership Private
Energy Description Natural Gas
Acceptable Financing Conventional
Listing Terms Conventional
Financing Cash,Conventional
Pets Description Cats Allowed, Dogs Allowed
Read Less

Provided through IDX via MiRealSource. Courtesy of MiRealSource Shareholder. Copyright MiRealSource.
Bought with Top Agent Realty
GET MORE INFORMATION



