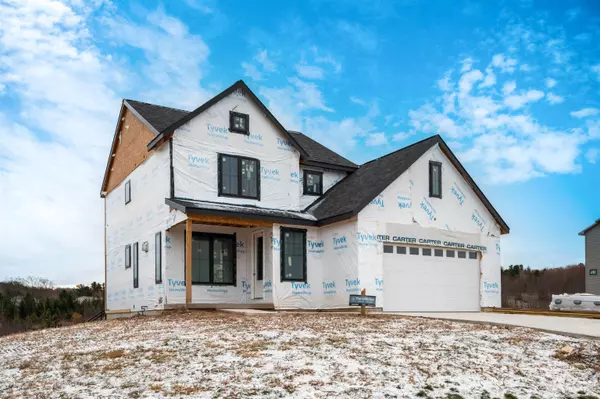For more information regarding the value of a property, please contact us for a free consultation.
8561 S Olivia Drive Maple City, MI 49664
Want to know what your home might be worth? Contact us for a FREE valuation!

Our team is ready to help you sell your home for the highest possible price ASAP
Key Details
Sold Price $450,000
Property Type Single Family Home
Sub Type Single Family
Listing Status Sold
Purchase Type For Sale
Square Footage 1,700 sqft
Price per Sqft $264
Subdivision Maplewood Commons
MLS Listing ID 80000443
Sold Date 03/13/23
Style 2 Story
Bedrooms 3
Full Baths 2
Half Baths 1
Abv Grd Liv Area 1,700
Year Built 2022
Lot Size 0.330 Acres
Acres 0.33
Lot Dimensions 120x120
Property Description
NEW CONSTRUCTION IN LEELANAU PENINSULA MINUTES FROM SLEEPING BEAR DUNES NATIONAL LAKESHORE. GORGEOUS 2-STORY MODERN FARMHOUSE ON WALKOUT LOT W/REAR DECK AND WOODED VIEW. 2-CAR ATTACHED GARAGE; 9’ CEILINGS; OPEN-CONCEPT KITCHEN W/PANTRY AND LG STAINLESS STEEL APPLIANCES; OWNER’S SUITE W/LARGE WALK-IN CLOSET; SECOND-FLOOR LAUNDRY; FIREPLACE; CUSTOM TRIM DETAILS; ROUGH FRAMED WALKOUT BASEMENT PLUMBED FOR BATH W/SLIDER TO PATIO; QUARTZ COUNTERTOPS; LANDSCAPED W/IRRIGATION. Custom designed by ERT Group, a family-owned homebuilder committed to building better places to live (ert-group.com) and part of Maplewood Commons, a redeveloped and reimagined sanctuary of new homes nestled along scenic lakeshore, pastoral landscapes, and country vineyards. Maplewood Commons features luxury home designs in a laid-back community setting complete with nature trails, a meditation garden and boat storage. Close proximity to the prestigious Glen Lake Schools and minutes from Traverse City, Glen Lake, and Leland. Come and enjoy small-town living at its finest. More homes coming this Fall.
Location
State MI
County Leelanau
Area Kasson Twp (45007)
Zoning Residential
Rooms
Basement Full, Walk Out, Poured, Unfinished
Interior
Interior Features Walk-In Closet
Hot Water Gas
Heating Forced Air
Cooling Ceiling Fan(s), Central A/C
Fireplaces Type Gas Fireplace
Appliance Dishwasher, Disposal, Microwave, Range/Oven
Exterior
Garage Attached Garage
Garage Spaces 2.0
Garage Description 21x26
Amenities Available Trail(s)
Waterfront No
Garage Yes
Building
Story 2 Story
Water Private Well
Structure Type Wood
Schools
School District Glen Lake Community School District
Others
Ownership Corporation
Energy Description Natural Gas
Acceptable Financing Cash
Listing Terms Cash
Financing Cash,Conventional,FHA,VA,Rural Development
Read Less

Provided through IDX via MiRealSource. Courtesy of MiRealSource Shareholder. Copyright MiRealSource.
Bought with LVR Realty, LLC
GET MORE INFORMATION



