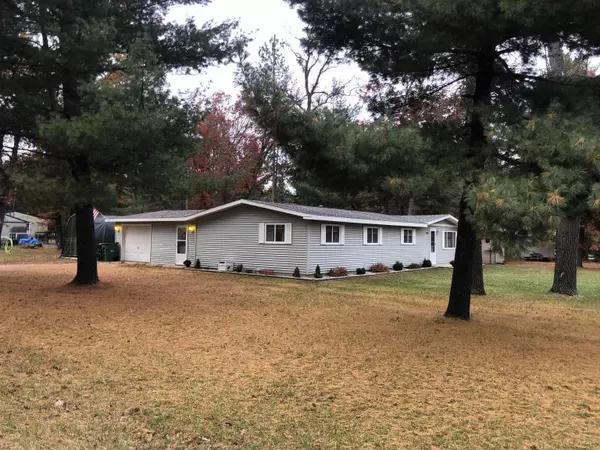For more information regarding the value of a property, please contact us for a free consultation.
301 Thunderbird Dr Prudenville, MI 48651
Want to know what your home might be worth? Contact us for a FREE valuation!

Our team is ready to help you sell your home for the highest possible price ASAP
Key Details
Sold Price $119,000
Property Type Single Family Home
Sub Type Single Family
Listing Status Sold
Purchase Type For Sale
Square Footage 1,584 sqft
Price per Sqft $75
Subdivision Deer Run Estates
MLS Listing ID 50094132
Sold Date 01/19/23
Style 1 Story
Bedrooms 3
Full Baths 2
Abv Grd Liv Area 1,584
Year Built 1973
Annual Tax Amount $1,288
Tax Year 2021
Lot Size 0.590 Acres
Acres 0.59
Lot Dimensions 153x202x159x172
Property Description
Welcome home to Deer Run Estates! This 3 bedroom, 2 bath home is freshly painted and newly roofed, offering a community clubhouse, 2 parks and access to all sports Houghton Lake. You'll love the comfortable layout and fenced in backyard situated on 2 lots providing a charming back patio area and 1 1/2 car attached garage with workbench space. Enter the spacious entryway to the galley kitchen with some newer appliances included and a large pantry space. The living room/dining room area is large and accommodating and offers a sliding glass door to the back patio for entertaining. The neighborhood is quiet with lots of trees for you to enjoy. The master bedroom provides a walk in closet and an attached en suite bathroom with walk in shower. A 16x12 shed is provided for additional storage. This home is fresh, bright and clean and awaits your personal touches. Schedule your personal showing today.
Location
State MI
County Roscommon
Area Denton Twp (72003)
Interior
Interior Features Cable/Internet Avail.
Hot Water Electric
Heating Forced Air
Cooling Ceiling Fan(s)
Appliance Dishwasher, Dryer, Microwave, Range/Oven, Refrigerator, Washer
Exterior
Garage Attached Garage, Electric in Garage, Gar Door Opener, Workshop
Garage Spaces 1.5
Garage Description 23x17
Amenities Available Club House, Park, Playground, Boat Dock
Waterfront No
Garage Yes
Building
Story 1 Story
Foundation Crawl
Water Private Well
Architectural Style Ranch
Structure Type Vinyl Siding,Vinyl Trim
Schools
School District Houghton Lake Comm Schools
Others
Ownership Private
Energy Description LP/Propane Gas
Acceptable Financing Cash
Listing Terms Cash
Financing Cash,Conventional
Read Less

Provided through IDX via MiRealSource. Courtesy of MiRealSource Shareholder. Copyright MiRealSource.
Bought with NONMEMBER
GET MORE INFORMATION



