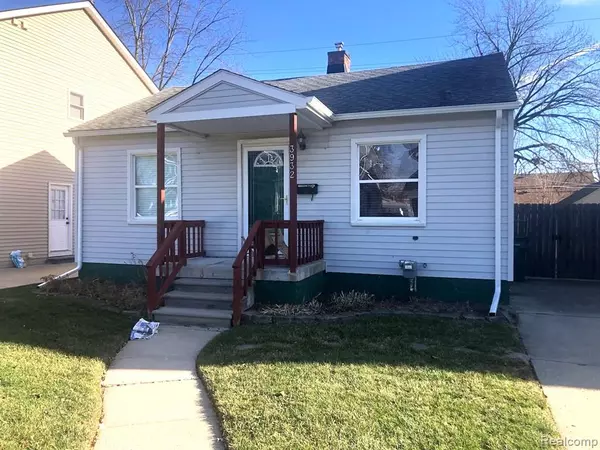For more information regarding the value of a property, please contact us for a free consultation.
3932 BUCKINGHAM Avenue Berkley, MI 48072 1467
Want to know what your home might be worth? Contact us for a FREE valuation!

Our team is ready to help you sell your home for the highest possible price ASAP
Key Details
Sold Price $166,000
Property Type Single Family Home
Sub Type Single Family
Listing Status Sold
Purchase Type For Sale
Square Footage 682 sqft
Price per Sqft $243
Subdivision Cottage Homes Sub
MLS Listing ID 60177576
Sold Date 01/12/23
Style 1 Story
Bedrooms 2
Full Baths 1
Half Baths 1
Abv Grd Liv Area 682
Year Built 1947
Annual Tax Amount $1,731
Lot Size 4,356 Sqft
Acres 0.1
Lot Dimensions 40X110
Property Description
Great price on this cute 2 bedroom vinyl ranch in Berkley with 1 1/2 bathes and a finished basement. Refinished hardwood floors. Kitchen features oak cabinets and included appliances. Fully drywalled finished basement features recessed lights, glass block windows, 100 amp electrical, 2 small rooms for den/office, a recreation area, half bath, newer (2020) 90+ furnace, newer (2018) hot water heater and newer (2021) central air (ages per previous owner). Vinyl windows, steel entry doors and dimensional shingle roof. Covered front porch and nice fenced yard. Great value growth area of remodeled homes. Room sizes are estimates. Owner is a licensed broker in the state of Michigan.
Location
State MI
County Oakland
Area Berkley (63253)
Rooms
Basement Finished
Interior
Hot Water Gas
Heating Forced Air
Cooling Central A/C
Appliance Range/Oven, Refrigerator
Exterior
Waterfront No
Garage No
Building
Story 1 Story
Foundation Basement
Water Public Water
Architectural Style Ranch
Structure Type Vinyl Siding
Schools
School District Berkley City School District
Others
Energy Description Natural Gas
Acceptable Financing Conventional
Listing Terms Conventional
Financing Cash,Conventional,VA
Read Less

Provided through IDX via MiRealSource. Courtesy of MiRealSource Shareholder. Copyright MiRealSource.
Bought with RE/MAX First
GET MORE INFORMATION



