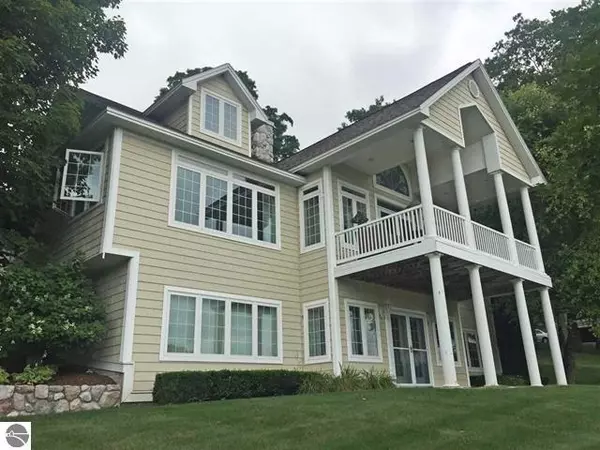For more information regarding the value of a property, please contact us for a free consultation.
2561 E Crown Drive Traverse City, MI 49685
Want to know what your home might be worth? Contact us for a FREE valuation!

Our team is ready to help you sell your home for the highest possible price ASAP
Key Details
Sold Price $630,530
Property Type Single Family Home
Sub Type Single Family
Listing Status Sold
Purchase Type For Sale
Square Footage 2,579 sqft
Price per Sqft $244
Subdivision The Crown
MLS Listing ID 80002312
Sold Date 01/06/23
Style 1 Story
Bedrooms 5
Full Baths 4
Abv Grd Liv Area 2,579
Year Built 2001
Annual Tax Amount $6,464
Lot Size 0.420 Acres
Acres 0.42
Lot Dimensions 123 x 152 x 119 x149
Property Description
MAIN FLOOR This incredible, wide-open, well-designed home is warm, inviting and great for entertaining. The gourmet kitchen includes a massive granite counter and mega-tons of storage. A large kitchen nook, dining area and barstool countertop allows for tons of seating. The living room includes high ceilings and a fireplace surrounded by imported marble from Italy and a custom stained-glass lily window. The main-floor, master bedroom suite is massive and includes a jet tub, large custom-designed walk-in shower and walk-in closet. The main floor also includes a large laundry room with lots of storage and an office/den. With almost all window in the living and dining area, this home explodes with natural sunlight. LOWER LEVEL Three additional bedrooms are all large and all include walk-in closets. One of the bedrooms even has its own bathroom with shower. A 5th non-conforming bedroom is also very large. The lower level has lots of natural sunlight, and French doors walk out front to a covered patio. OUTSIDE Outside, relax on the spacious, covered balcony overlooking the Crown Golf Course or on the back deck with a hot tub tucked away in a beautiful private garden surrounded by magnificent trees. The attached two-car garage with a high ceiling is very spacious (even allows room for a third parked summer vehicle) and includes a floor drain and utility sink. Photos of the lower level to be added asap. Owner is a real estate broker licensed in Michigan.
Location
State MI
County Grand Traverse
Area Garfield Twp (28005)
Zoning Residential
Rooms
Basement Egress/Daylight Windows, Partially Finished, Walk Out
Interior
Interior Features Cathedral/Vaulted Ceiling, Security System, Walk-In Closet
Hot Water Gas
Heating Forced Air
Cooling Ceiling Fan(s), Central A/C
Fireplaces Type Gas Fireplace
Appliance Dishwasher, Disposal, Dryer, Range/Oven, Refrigerator, Washer
Exterior
Garage Attached Garage, Gar Door Opener
Garage Spaces 2.0
Waterfront No
Garage Yes
Building
Story 1 Story
Water Public Water
Architectural Style Contemporary
Structure Type Vinyl Siding
Schools
Elementary Schools Central Grade School
Middle Schools Traverse City West Middle Scho
High Schools Traverse City West Senior High
School District Traverse City Area Public Schools
Others
Ownership Private
Energy Description Natural Gas
Acceptable Financing Cash
Listing Terms Cash
Financing Cash,Conventional
Read Less

Provided through IDX via MiRealSource. Courtesy of MiRealSource Shareholder. Copyright MiRealSource.
Bought with Coldwell Banker Schmidt-522
GET MORE INFORMATION



