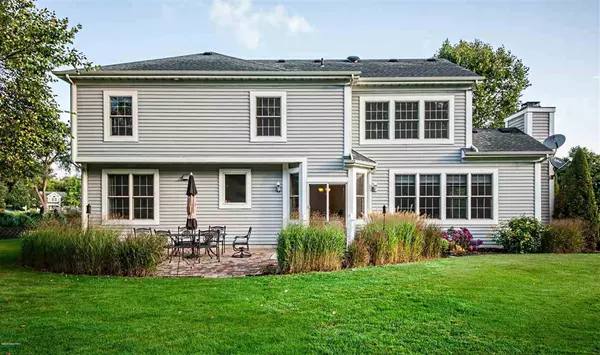For more information regarding the value of a property, please contact us for a free consultation.
2834 Sanctuary Drive Stevensville, MI 49127
Want to know what your home might be worth? Contact us for a FREE valuation!

Our team is ready to help you sell your home for the highest possible price ASAP
Key Details
Sold Price $340,000
Property Type Single Family Home
Sub Type Single Family
Listing Status Sold
Purchase Type For Sale
Square Footage 2,312 sqft
Price per Sqft $147
MLS Listing ID 70168666
Sold Date 10/31/20
Style 2 Story
Bedrooms 4
Full Baths 2
Half Baths 1
Abv Grd Liv Area 2,312
Year Built 2002
Annual Tax Amount $4,328
Tax Year 2020
Lot Size 0.350 Acres
Acres 0.35
Lot Dimensions 108 x140
Property Description
Welcome home to 2834 Sanctuary Drive! This stunning home in prestigious community, ''The Sanctuary'' is well maintained and move-in ready. 4 Bedroom 2.5 Bath home built by ''Heritage Homes'' shows all the fine workmanship this builder is known for. Minutes to Lakeshore Schools. Elegant entry foyer boasts wood floors that continue through to the Kitchen. High-end JennAir Stainless Steel appliances. Open floor plan ensures a comfortable lifestyle with formal living and dining rooms. Spacious family room with wood fireplace. All bedrooms feature large closets, the master suite includes a vaulted ceiling and walk-in closet. Convenient laundry Hook-Ups on the 2nd floor. Professionally landscaped yard, with underground sprinkling system. Private stamped brick patio overlooking wooded area.
Location
State MI
County Berrien
Area Lincoln Twp (11012)
Interior
Interior Features Cable/Internet Avail., Ceramic Floors, Hardwood Floors, Security System
Hot Water Gas
Heating Forced Air
Cooling Ceiling Fan(s)
Fireplaces Type FamRoom Fireplace
Appliance Dishwasher, Microwave, Range/Oven, Refrigerator
Exterior
Garage Attached Garage, Gar Door Opener
Garage Spaces 2.0
Waterfront No
Garage Yes
Building
Story 2 Story
Water Public Water
Architectural Style Traditional
Structure Type Stone,Wood
Schools
School District Lakeshore School District (Berrien County)
Others
HOA Fee Include Snow Removal
SqFt Source Appraisal
Energy Description Natural Gas
Acceptable Financing Conventional
Listing Terms Conventional
Financing Cash,Conventional
Read Less

Provided through IDX via MiRealSource. Courtesy of MiRealSource Shareholder. Copyright MiRealSource.
Bought with RE/MAX by the Lake
GET MORE INFORMATION



