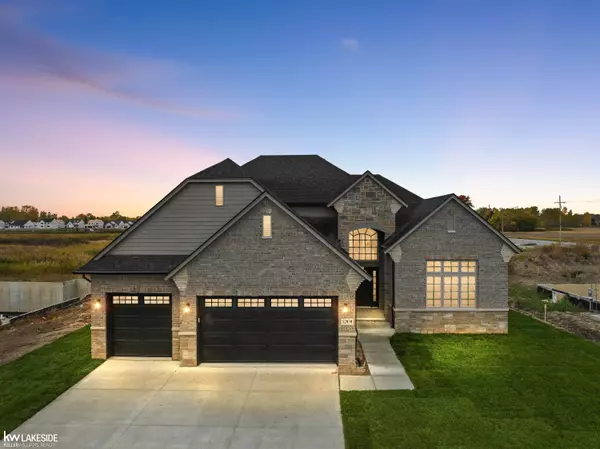For more information regarding the value of a property, please contact us for a free consultation.
52939 Char Marie Drive Macomb Twp, MI 48042
Want to know what your home might be worth? Contact us for a FREE valuation!

Our team is ready to help you sell your home for the highest possible price ASAP
Key Details
Sold Price $595,000
Property Type Single Family Home
Sub Type Single Family
Listing Status Sold
Purchase Type For Sale
Square Footage 2,700 sqft
Price per Sqft $220
Subdivision Char Estates
MLS Listing ID 50093142
Sold Date 11/01/22
Style 1 1/2 Story
Bedrooms 4
Full Baths 2
Half Baths 1
Abv Grd Liv Area 2,700
Year Built 2022
Lot Size 10,454 Sqft
Acres 0.24
Lot Dimensions 78x132
Property Description
IMMEDIATE OCCUPANCY! This gorgeous NEW CONSTRUCTION home is presented by OLYMPIA HOMES & offers excellent quality finishes throughout! Come and enter from the 2 story foyer, you'll find custom trim & wainscoting though-out the first floor, windows casings a 2 story Great room, massive entertainers kitchen, huge island, walk-in pantry, Quartz countertops throughout, hardwood floors, massive covered patio w. recessed lights and fan, Master bedroom includes custom trim & specialty ceilings, Euro glass door in master bath, 3-Car Garage w. Black garage doors that include windows! no expense was spared! SOD & SPRINKLERS INCLUDED & APPLIANCE PACKAGE! Come and visit the fully loaded Char Marie Split Level Open Mon-Sun from 1-4 Wed & Thursday by appointment only.
Location
State MI
County Macomb
Area Macomb Twp (50008)
Rooms
Basement Egress/Daylight Windows, Poured, Sump Pump
Interior
Interior Features 9 ft + Ceilings, Hardwood Floors, Sump Pump, Walk-In Closet
Hot Water Gas
Heating Forced Air
Cooling Ceiling Fan(s), Central A/C
Fireplaces Type Gas Fireplace, Grt Rm Fireplace
Appliance Dishwasher, Disposal, Range/Oven, Refrigerator
Exterior
Garage Attached Garage, Direct Access
Garage Spaces 3.0
Garage Description 30x24
Waterfront No
Garage Yes
Building
Story 1 1/2 Story
Foundation Basement
Water Public Water
Architectural Style Split Level
Structure Type Brick,Stone
Schools
School District New Haven Community Schools
Others
HOA Fee Include HOA
Ownership Private
SqFt Source Measured
Energy Description Natural Gas
Acceptable Financing Cash
Listing Terms Cash
Financing Cash,Conventional
Read Less

Provided through IDX via MiRealSource. Courtesy of MiRealSource Shareholder. Copyright MiRealSource.
Bought with KW Platinum
GET MORE INFORMATION



