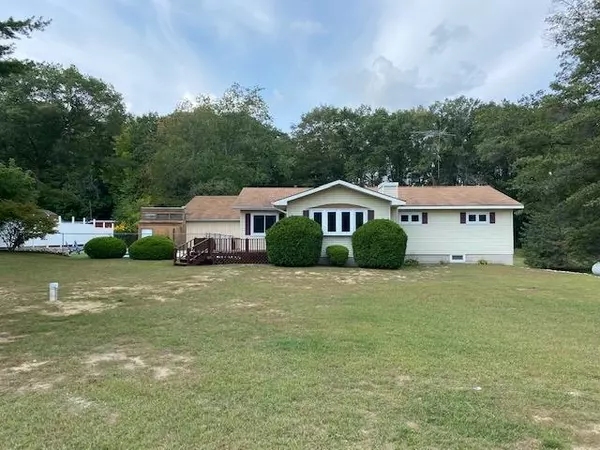For more information regarding the value of a property, please contact us for a free consultation.
7181 N Clare Ave Harrison, MI 48625
Want to know what your home might be worth? Contact us for a FREE valuation!

Our team is ready to help you sell your home for the highest possible price ASAP
Key Details
Sold Price $259,900
Property Type Single Family Home
Sub Type Single Family
Listing Status Sold
Purchase Type For Sale
Square Footage 1,492 sqft
Price per Sqft $174
Subdivision Metes And Bounds
MLS Listing ID 50090296
Sold Date 11/21/22
Style 1 Story
Bedrooms 3
Full Baths 1
Half Baths 1
Abv Grd Liv Area 1,492
Year Built 1967
Annual Tax Amount $1,612
Lot Size 1.030 Acres
Acres 1.03
Lot Dimensions 206x260
Property Description
Truly wonderful place to call home. Immediate occupancy!! 3 bedroom, 1 1/2 bath ranch home on full finished walkout basement. Spacious kitchen with stainless steel appliances to remain, granite countertops, solid wood cabinets, and solid hickory hardwood flooring. Gas log fireplace and bay window in the living room. Basement offers possible game area, play room, family room with french doors to walk outside and a 220V outlet for a tanning bed. This home has spacious closets, lots of storage, and washer and dryer to remain. This home has many bonuses such as decking, sidewalks, patios, large garden area and very spacious yard for all your activities. Also offers a 30 amp generator hookup for power outages and a 5 inch well installed last year. In ground heated pool with artificial turf surround for maintenance free enjoyment, pool house and fenced patio area for sun and fun! Insulated and heated 43x36 pole barn with additional 16x36 area for R.V. or large boat. 2 10' overhead doors, and a 14' overhead door. This home is not far from the Long Lake DNR public boat launch and access, also Tamarack's Golf Course. Home has been well cared for and maintained!
Location
State MI
County Clare
Area Frost Twp (18004)
Zoning Residential
Rooms
Basement Common, Finished, Full, Walk Out
Interior
Interior Features Bay Window, Cable/Internet Avail., Hardwood Floors, Walk-In Closet
Hot Water Propane Hot Water
Heating Forced Air
Cooling Ceiling Fan(s), Central A/C
Fireplaces Type LivRoom Fireplace, Fireplace Insert
Appliance Dishwasher, Dryer, Microwave, Range/Oven, Refrigerator, Washer
Exterior
Garage Detached Garage, Electric in Garage, Gar Door Opener, Heated Garage
Garage Spaces 4.0
Garage Description 59x36
Waterfront No
Garage Yes
Building
Story 1 Story
Foundation Basement
Water Private Well
Architectural Style Ranch
Structure Type Vinyl Siding
Schools
Elementary Schools Larson Elem
Middle Schools Harrison Middle
High Schools Harrison High
School District Harrison Community Schools
Others
Ownership Private
SqFt Source Assessors Data
Energy Description LP/Propane Gas
Acceptable Financing VA
Listing Terms VA
Financing Cash,Conventional,FHA,Rural Development
Read Less

Provided through IDX via MiRealSource. Courtesy of MiRealSource Shareholder. Copyright MiRealSource.
Bought with MODERN REALTY - BEAVERTON
GET MORE INFORMATION



