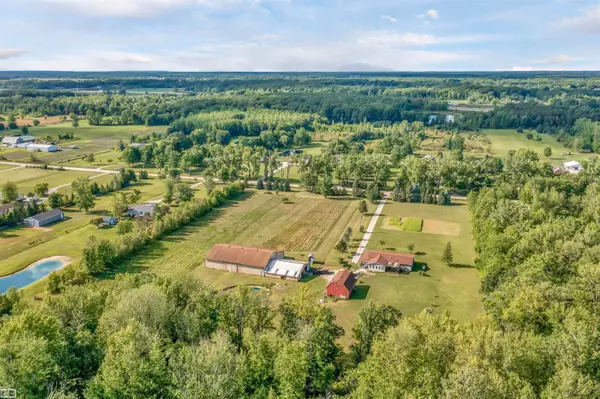For more information regarding the value of a property, please contact us for a free consultation.
13145 Tibbets Riley, MI 48041
Want to know what your home might be worth? Contact us for a FREE valuation!

Our team is ready to help you sell your home for the highest possible price ASAP
Key Details
Sold Price $330,000
Property Type Single Family Home
Sub Type Single Family
Listing Status Sold
Purchase Type For Sale
Square Footage 2,000 sqft
Price per Sqft $165
Subdivision 9999
MLS Listing ID 50088563
Sold Date 11/10/22
Style 1 Story
Bedrooms 3
Full Baths 2
Abv Grd Liv Area 2,000
Year Built 1980
Annual Tax Amount $2,573
Tax Year 2021
Lot Size 16.660 Acres
Acres 16.66
Lot Dimensions 536'x1369'
Property Description
Gorgeous 3 Bedroom, 2 Bath Ranch set deep off a country road, nearly 17 ‘truly wooded’ acres (Hunting Shack stays!) w/ a 2-Car Heated Barn offers finished upper Attic with hardwood floor (ideal Hobby/Work space) plus a colossal Horse/Animal Barn with water & Pond. Stainless/Soft-Close mocha-tone Kitchen anchors the Open-Flow Family Room & Dining space with a striking floor to ceiling Stacked-Stone, Wood-Burning Corner Fireplace. Enjoy the quiet of nature on the Full Covered Wrap-Around Porch, a landscape of fruit trees and a place to till your garden. Freshly Painted in a crisp linen scheme with fawn Carpet and dark Hardwood floors. All major mechanicals installed the last five years! Includes a 1-Year America's Preferred Home Warranty!! Designed as a Split Ranch with Master En-Suite offering Walk-In Closet & updated Bathroom located privately opposite other Two Bedrooms & Common Full Bathroom. Whole House Vacuum System, large Laundry Room. Horse/Animal Barn Details: 4 windows, 2 man door, Wood burner, 8’ garage door, Electric, Concrete, Drywall, Insulated, Maple hardwood floor, Barn loft 34 x 14, Barn main 26x34, Horse Barn 38x46 with Water features (2) 13’ Slider Doors, (3) 8’ Doors, (4) 40’ Single-Hinged Doors, an 11x28 Chicken Coop & 16'x10' Animal Pen.
Location
State MI
County St. Clair
Area Riley Twp (74045)
Zoning Residential
Interior
Interior Features Hardwood Floors
Hot Water Gas
Heating Forced Air
Cooling Ceiling Fan(s), Central A/C
Fireplaces Type Wood Burning
Appliance Dishwasher, Dryer, Range/Oven, Refrigerator, Washer
Exterior
Garage Detached Garage, Electric in Garage
Garage Spaces 2.0
Waterfront No
Farm Horse Barn
Garage Yes
Building
Story 1 Story
Foundation Crawl
Water Private Well
Architectural Style Ranch, Manufactured
Structure Type Vinyl Siding,Vinyl Trim
Schools
School District Capac Community School District
Others
Ownership Private
SqFt Source Assessors Data
Acceptable Financing Conventional
Listing Terms Conventional
Financing Conventional,FHA,Rural Development,MIStateHsDevAuthority
Read Less

Provided through IDX via MiRealSource. Courtesy of MiRealSource Shareholder. Copyright MiRealSource.
Bought with Realty Executives Home Towne Chesterfield
GET MORE INFORMATION



