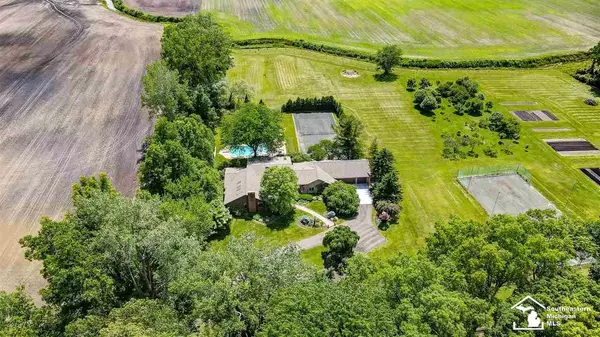For more information regarding the value of a property, please contact us for a free consultation.
400 E Hurd Rd. Monroe, MI 48162
Want to know what your home might be worth? Contact us for a FREE valuation!

Our team is ready to help you sell your home for the highest possible price ASAP
Key Details
Sold Price $579,000
Property Type Single Family Home
Sub Type Single Family
Listing Status Sold
Purchase Type For Sale
Square Footage 4,097 sqft
Price per Sqft $141
Subdivision Metes & Bounds
MLS Listing ID 50078211
Sold Date 09/12/22
Style 1 Story
Bedrooms 4
Full Baths 3
Half Baths 1
Abv Grd Liv Area 4,097
Year Built 1973
Annual Tax Amount $5,109
Tax Year 2021
Lot Size 3.120 Acres
Acres 3.12
Lot Dimensions 50'xirregulr (see sketch)
Property Description
Private country estate opens to a park like setting surrounded by pine trees, perennials and manicured landscape. Extensive updates over the past year include kitchen, roof, windows, interior and exterior paint and driveway. Perfect for the blended family, room for the kids and attached in-law suite. Enjoy each season, with the two story sunroom that walks out to the in ground pool, tennis court and fenced rear yard.
Location
State MI
County Monroe
Area Frenchtown Twp (58007)
Zoning Agricultural
Rooms
Basement Block, Finished, Walk Out, Sump Pump
Interior
Interior Features Cable/Internet Avail., Cathedral/Vaulted Ceiling, Ceramic Floors, Security System, Sump Pump, Walk-In Closet, Window Treatment(s), Skylights, Whirlpool/Hot Tub
Hot Water Gas
Heating Forced Air
Cooling Ceiling Fan(s), Central A/C, Whole House Fan
Fireplaces Type Gas Fireplace, LivRoom Fireplace, Primary Bedroom Fireplace, Natural Fireplace, Wood Stove
Appliance Dishwasher, Disposal, Dryer, Microwave, Range/Oven, Refrigerator, Washer
Exterior
Garage Additional Garage(s), Attached Garage, Detached Garage, Electric in Garage, Gar Door Opener, Off Street, Direct Access
Garage Spaces 5.0
Garage Description 36'x24'
Waterfront No
Garage Yes
Building
Story 1 Story
Foundation Basement, Crawl
Water Public Water
Architectural Style Ranch
Structure Type Cedar,Wood
Schools
Elementary Schools Raisinville
Middle Schools Monroe Middle School
High Schools Monroe High School
School District Monroe Public Schools
Others
Ownership Private
SqFt Source Assessors Data
Energy Description Natural Gas
Acceptable Financing Conventional
Listing Terms Conventional
Financing Cash,Conventional,FHA,VA
Read Less

Provided through IDX via MiRealSource. Courtesy of MiRealSource Shareholder. Copyright MiRealSource.
Bought with RE/MAX Classic
GET MORE INFORMATION



