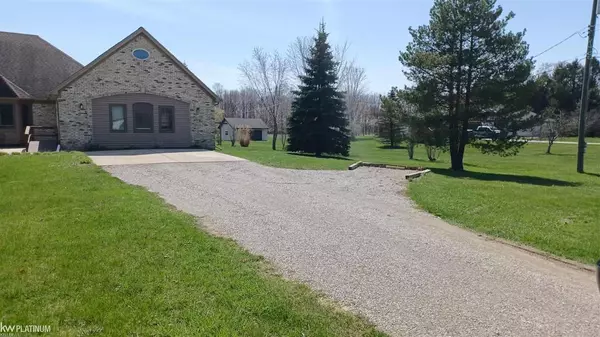For more information regarding the value of a property, please contact us for a free consultation.
35790 Pratt Rd. Memphis, MI 48041
Want to know what your home might be worth? Contact us for a FREE valuation!

Our team is ready to help you sell your home for the highest possible price ASAP
Key Details
Sold Price $402,000
Property Type Single Family Home
Sub Type Single Family
Listing Status Sold
Purchase Type For Sale
Square Footage 2,685 sqft
Price per Sqft $149
Subdivision Metes And Bounds
MLS Listing ID 50072456
Sold Date 06/10/22
Style 1 Story
Bedrooms 4
Full Baths 3
Abv Grd Liv Area 2,685
Year Built 1993
Annual Tax Amount $5,153
Lot Size 4.530 Acres
Acres 4.53
Lot Dimensions 250x790
Property Description
This is an original owner owned, very well-built custom 2685 sq ft ranch home with 4 beds, 3 baths, on a paved street sitting on a full, extra tall, dry basement that is situated on 4.53 acres with an out building for storage. The home features all brand new Renewal by Andersen windows and door wall with a transferable warranty. The home also features a really nice modern and unique layout with a large kitchen that includes all appliances with a breafast nook and pantry. There is a large family room with a natural fireplace, a door wall that lets you out to the covered back deck that has a large, fully fenced-in area off the back deck, perfect for younger kids or pets, and overlooks the pond and visiting deer and turkey. The huge master suite features a bay window, tray ceilings, walk-in closet, standup shower, and jet tub. The home currently is heated with propane, but natural gas is available at the street with a hookup fee of $200.00 and can verify with SEMCO to run the line and install the meter. There is also an attic fan that is controlled thermostatically to keep the attic cool in summer and extend your roof life. The home has forced air heating with central A/C and a newer hot water heater. The roof was replaced approximately 10 years ago. This home has 2x6 exterior walls with extra insulation and has been very well maintained since custom built in 1993. It is located just inside the city limits of Memphis, but has all the privacy and feel of being in the country. 611 square feet of living space in this home was previously the 2.5 car garage that was professionally converted into a wheel chair accessible mother-in-law suite with its own living room, bedroom and bathroom with a large tiled walk-in shower. It also has it's own furnace and entryways, but could easily be converted back to a garage. There is plenty of land and frontage to build a new pole barn if needed. Interior pics are scheduled 5-4-22.
Location
State MI
County Macomb
Area Memphis (50030)
Zoning Residential
Rooms
Basement Block, Full, Sump Pump
Interior
Interior Features Bay Window, Cable/Internet Avail., Cathedral/Vaulted Ceiling, Ceramic Floors, Sump Pump, Walk-In Closet
Hot Water Propane Hot Water
Heating Forced Air, Humidifier
Cooling Central A/C
Fireplaces Type FamRoom Fireplace, Natural Fireplace
Appliance Dishwasher, Disposal, Dryer, Humidifier, Microwave, Range/Oven, Refrigerator, Washer, Water Softener - Owned
Exterior
Waterfront No
Garage No
Building
Story 1 Story
Foundation Basement
Water Private Well
Architectural Style Ranch
Structure Type Brick,Vinyl Siding
Schools
School District Memphis Community Schools
Others
Ownership Private
Energy Description LP/Propane Gas
Acceptable Financing Conventional
Listing Terms Conventional
Financing Cash,Conventional,FHA,VA
Read Less

Provided through IDX via MiRealSource. Courtesy of MiRealSource Shareholder. Copyright MiRealSource.
Bought with Stonemark Realtors LLC
GET MORE INFORMATION



