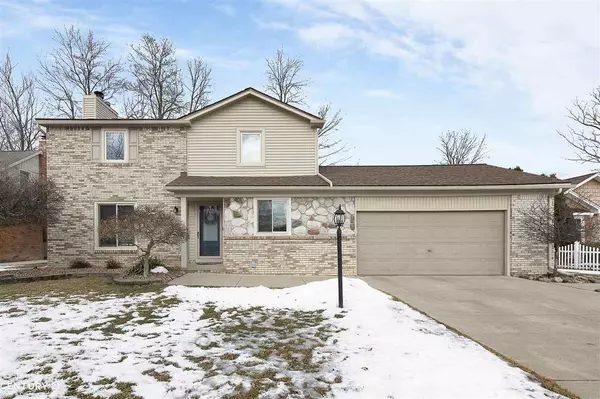For more information regarding the value of a property, please contact us for a free consultation.
26611 Fairwood Dr Chesterfield, MI 48051
Want to know what your home might be worth? Contact us for a FREE valuation!

Our team is ready to help you sell your home for the highest possible price ASAP
Key Details
Sold Price $321,000
Property Type Single Family Home
Sub Type Single Family
Listing Status Sold
Purchase Type For Sale
Square Footage 1,700 sqft
Price per Sqft $188
Subdivision Greenview Woods Estates Sub 1
MLS Listing ID 50066565
Sold Date 03/22/22
Style 2 Story
Bedrooms 3
Full Baths 2
Half Baths 1
Abv Grd Liv Area 1,700
Year Built 1987
Annual Tax Amount $2,585
Lot Size 9,583 Sqft
Acres 0.22
Lot Dimensions 75x130
Property Description
Welcome home to this stylish and beautifully maintained colonial situated in a beautiful subdivision. This three bedroom home features a recently updated kitchen with granite countertops, stainless steel appliances and a beautiful backsplash that ties the whole kitchen together perfectly. The family room has plenty of natural light throughout and a gas fireplace crowned with a beautiful wood mantle that lends a feeling of coziness. Enjoy a spacious master bedroom with a full bathroom and walk-in closet. The newly refinished deck overlooks the backyard and is the perfect place to relax after a long day at work or entertain on warm summer weekends. Other updates include: Furnace & A/C (2021), Windows (2019), HWH (2017), New carpet on main floor and stairs (2019), Sump pump is water fed with backup (2019). All appliances are newer and stay! Don't miss your chance to own this delightful home - make an appointment today!
Location
State MI
County Macomb
Area Chesterfield Twp (50009)
Zoning Office
Rooms
Basement Finished, Sump Pump
Interior
Interior Features Sump Pump
Heating Forced Air
Cooling Central A/C
Appliance Dishwasher, Disposal, Dryer, Microwave, Range/Oven, Refrigerator, Washer
Exterior
Garage Attached Garage
Garage Spaces 2.5
Waterfront No
Garage Yes
Building
Story 2 Story
Foundation Basement
Water Public Water
Architectural Style Colonial
Structure Type Brick,Stone,Vinyl Siding
Schools
School District L'Anse Creuse Public Schools
Others
Ownership Private
SqFt Source Estimated
Energy Description Natural Gas
Acceptable Financing Conventional
Listing Terms Conventional
Financing Cash,Conventional,FHA,VA
Read Less

Provided through IDX via MiRealSource. Courtesy of MiRealSource Shareholder. Copyright MiRealSource.
Bought with Keller Williams Realty Central
GET MORE INFORMATION



