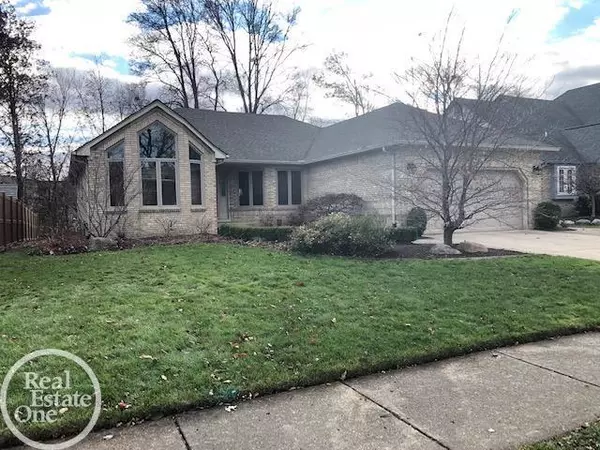For more information regarding the value of a property, please contact us for a free consultation.
20310 Drummond Bay Clinton Township, MI 48038
Want to know what your home might be worth? Contact us for a FREE valuation!

Our team is ready to help you sell your home for the highest possible price ASAP
Key Details
Sold Price $355,000
Property Type Single Family Home
Sub Type Single Family
Listing Status Sold
Purchase Type For Sale
Square Footage 2,050 sqft
Price per Sqft $173
Subdivision Rivergate Sub 7
MLS Listing ID 50062027
Sold Date 12/23/21
Style 1 Story
Bedrooms 3
Full Baths 2
Half Baths 1
Abv Grd Liv Area 2,050
Year Built 1988
Annual Tax Amount $4,318
Tax Year 2020
Lot Size 8,276 Sqft
Acres 0.19
Lot Dimensions 65x125
Property Description
Rare Split Ranch at rear of popular & well renown Rivergate Subdivision, located on quiet cul de sac, walk to elementary school, backs to small wooded area, amazing recently remodeled kitchen has loads of cabinets, plenty of counter space w/granite countertops, large island counter is the focal point w/inlaid gas stove, desk area, s/s appliances (exclude fridge), dual open concept "windows" that look out into the great room from the kitchen, long great room w/cathedral ceiling, 2 doorwalls that lead to newly rebuilt rear deck (2016), furnace 2006, A/C & thermostat 2017, duct cleaning & commercial air cleaner 2021, Pella windows 2015, Andersen doorwalls 2015, 3-dimensional roof 2015, brick paver sidewalks, amazing master bath 2018 that's like out of a magazine, custom tile/shower door, new vanity/sink, light fixtures, custom master walk-in closet, large master bdrm, 1st floor laundry w/washer & dryer, den/office w/high ceilings & transom bay window, occupancy can be quick, won't last..
Location
State MI
County Macomb
Area Clinton Twp (50011)
Zoning Residential
Rooms
Basement Partially Finished, Poured, Sump Pump
Interior
Interior Features Bay Window, Cathedral/Vaulted Ceiling, Walk-In Closet
Hot Water Gas
Heating Forced Air
Cooling Ceiling Fan(s), Central A/C
Fireplaces Type Grt Rm Fireplace, Natural Fireplace
Appliance Dishwasher, Disposal, Range/Oven
Exterior
Garage Attached Garage, Electric in Garage, Gar Door Opener
Garage Spaces 2.0
Waterfront No
Garage Yes
Building
Story 1 Story
Foundation Basement
Water Public Water
Architectural Style Ranch
Structure Type Brick
Schools
School District Chippewa Valley Schools
Others
Ownership Private
SqFt Source Public Records
Energy Description Natural Gas
Acceptable Financing Conventional
Listing Terms Conventional
Financing Cash,Conventional,FHA,VA
Read Less

Provided through IDX via MiRealSource. Courtesy of MiRealSource Shareholder. Copyright MiRealSource.
Bought with CMS Realty LLC
GET MORE INFORMATION



