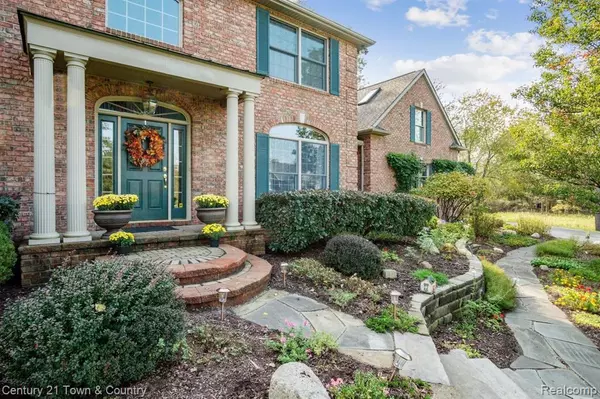For more information regarding the value of a property, please contact us for a free consultation.
5417 WALDENHILL Superior Twp, MI 48198 9654
Want to know what your home might be worth? Contact us for a FREE valuation!

Our team is ready to help you sell your home for the highest possible price ASAP
Key Details
Sold Price $870,000
Property Type Single Family Home
Sub Type Single Family
Listing Status Sold
Purchase Type For Sale
Square Footage 4,070 sqft
Price per Sqft $213
Subdivision Glennborough Condo
MLS Listing ID 40246208
Sold Date 12/06/21
Style 2 Story
Bedrooms 4
Full Baths 3
Half Baths 1
Abv Grd Liv Area 4,070
Year Built 2001
Annual Tax Amount $12,324
Lot Size 1.890 Acres
Acres 1.89
Lot Dimensions 54x300
Property Description
HIGHEST AND BEST BY FRIDAY, OCTOBER 22nd AT 4:00 PM. Custom 4070 sf. colonial on a private cul-de-sac on a treed 1.89 acre lot in desirable Glennborough sub. Entering, you are greeted by a 2 story soaring foyer & circular staircase. No detail is left untouched with custom woodwork & solid wood doors thru out. 9 ft ceilings & wood flooring thru out the 1st floor. Attractive stone fireplace & floor to ceiling windows in the 2-story great rm add dramatic light. French doors from the great room & breakfast nook provide access to a deck & patio for entertaining that spans the rear of the home. 1st floor master suite with a luxury master bath. Formal dining rm features two cut glass antique doors. Spacious kitchen & nook with floor to ceiling windows. 3 bedrooms with spacious storage on the 2nd flr. 2 bonus rooms on the 2nd flr with a separate stairway that can be used for a library/study. Laundry rm on the 1st floor. Professionally landscaped. 2600 sf daylight lower level. Check it out!
Location
State MI
County Washtenaw
Area Superior Twp (81016)
Rooms
Basement Partially Finished, Unfinished
Interior
Interior Features Cable/Internet Avail.
Hot Water Gas
Heating Forced Air, Zoned Heating
Cooling Ceiling Fan(s), Central A/C
Fireplaces Type FamRoom Fireplace, Gas Fireplace
Appliance Dishwasher, Disposal, Microwave, Other-See Remarks, Range/Oven, Refrigerator
Exterior
Garage Attached Garage, Electric in Garage, Gar Door Opener, Side Loading Garage
Garage Spaces 3.5
Waterfront No
Garage Yes
Building
Story 2 Story
Foundation Basement
Water Private Well
Architectural Style Cape Cod, Colonial
Structure Type Brick,Vinyl Siding,Wood
Schools
School District Ann Arbor Public Schools
Others
Ownership Private
Energy Description Natural Gas
Acceptable Financing Conventional
Listing Terms Conventional
Financing Cash,Conventional
Read Less

Provided through IDX via MiRealSource. Courtesy of MiRealSource Shareholder. Copyright MiRealSource.
Bought with Unidentified Office
GET MORE INFORMATION



