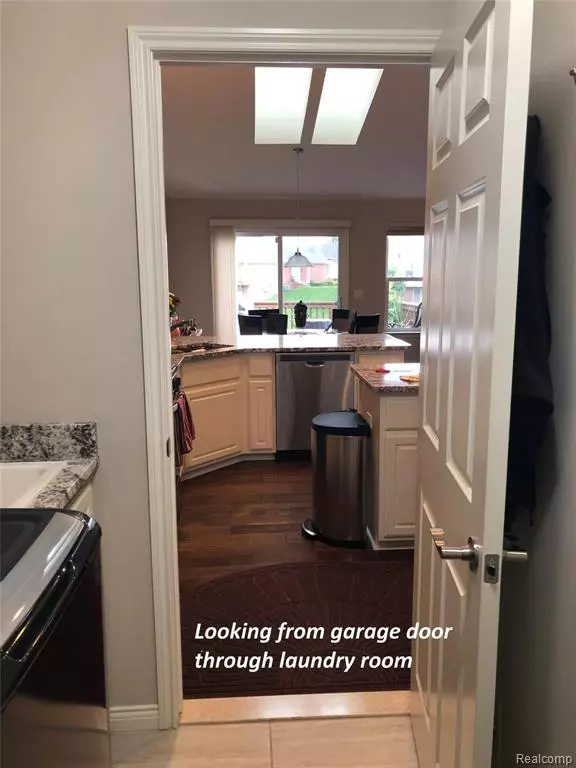For more information regarding the value of a property, please contact us for a free consultation.
49217 POND PLACE Drive Shelby Twp, MI 48315 7208
Want to know what your home might be worth? Contact us for a FREE valuation!

Our team is ready to help you sell your home for the highest possible price ASAP
Key Details
Sold Price $396,900
Property Type Condo
Sub Type Condominium
Listing Status Sold
Purchase Type For Sale
Square Footage 1,489 sqft
Price per Sqft $266
Subdivision Windmill Pond Ii Condo #1064
MLS Listing ID 40245096
Sold Date 11/19/21
Style 1 Story
Bedrooms 3
Full Baths 3
Abv Grd Liv Area 1,489
Year Built 2019
Annual Tax Amount $4,626
Property Description
Low millage condo. No kids, no pets, and less than three years old. This end unit is located on the pond with a walkout basement. 1489 sf with two bedrooms and two bathrooms. The master bedroom has bay windows, a 9 ft trayed ceiling, spacious master bath and walk-in closet. The great room boasts a 13 foot ceiling, hardwood floors and fireplace. The kitchen counter provides bar style seating and the island gives you the room you need to prepare those larger meals. The dining area leads to the deck overlooking the pond and fountain, great for barbequing. The first floor laundry leads to the two car garage with elevated shelving. The walkout basement adds 1181 sf with a third bedroom, walk-in closet, custom tile bathroom, kitchen with microwave, refrigerator, two burner induction cooktop, no oven. Add 260 sf of storage area to complete the lower level. Improvements include ceiling fans, alarm system, granite throughout, washer and dryer, window treatments throughout, accent lighting.
Location
State MI
County Macomb
Area Shelby Twp (50007)
Rooms
Basement Finished, Outside Entrance, Walk Out
Interior
Interior Features Cable/Internet Avail.
Hot Water Gas
Heating Forced Air
Cooling Ceiling Fan(s), Central A/C
Fireplaces Type Gas Fireplace, Grt Rm Fireplace
Appliance Disposal, Microwave, Range/Oven, Refrigerator
Exterior
Garage Attached Garage, Electric in Garage, Gar Door Opener
Garage Spaces 2.0
Garage Description 18x20
Amenities Available Private Entry
Waterfront Yes
Garage Yes
Building
Story 1 Story
Foundation Basement
Water Public Water
Architectural Style Contemporary, End Unit, Ranch
Structure Type Asphalt,Brick,Stone,Wood
Schools
School District Utica Community Schools
Others
HOA Fee Include Maintenance Grounds,Snow Removal,Trash Removal,Maintenance Structure
Ownership Private
Energy Description Natural Gas
Acceptable Financing Conventional
Listing Terms Conventional
Financing Cash,Conventional
Pets Description Cats Allowed, Dogs Allowed, Size Limit
Read Less

Provided through IDX via MiRealSource. Courtesy of MiRealSource Shareholder. Copyright MiRealSource.
Bought with Max Broock, REALTORS®-Birmingham
GET MORE INFORMATION



