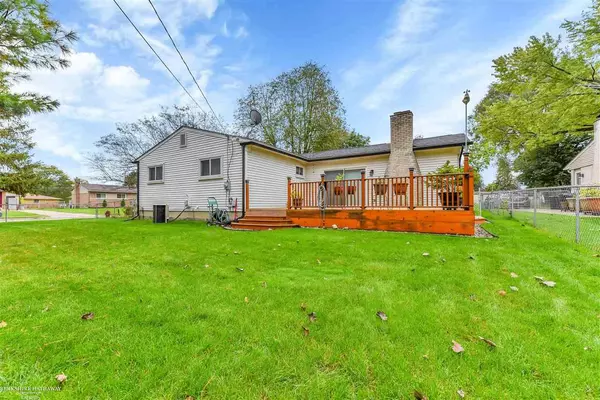For more information regarding the value of a property, please contact us for a free consultation.
12251 Fairview Dr Sterling Heights, MI 48312
Want to know what your home might be worth? Contact us for a FREE valuation!

Our team is ready to help you sell your home for the highest possible price ASAP
Key Details
Sold Price $245,000
Property Type Single Family Home
Sub Type Single Family
Listing Status Sold
Purchase Type For Sale
Square Footage 1,356 sqft
Price per Sqft $180
Subdivision Grenal Sub
MLS Listing ID 50059354
Sold Date 12/03/21
Style 1 Story
Bedrooms 3
Full Baths 1
Half Baths 1
Abv Grd Liv Area 1,356
Year Built 1966
Annual Tax Amount $2,432
Lot Size 9,583 Sqft
Acres 0.22
Lot Dimensions 75 x 131
Property Description
Very well maintained Sterling Heights Ranch style home located in the award-winning Utica school district. Now imagine coming home after a long day and relaxing on your private deck enjoying the wildlife and serene sounds of the babbling plumb brook creek located at the rear of the property. During winter you will still enjoy the majestic views while staying warm by the beautiful family room fireplace. If you've been looking long then you will appreciate how well maintained and clean this home is. Viewing it is truly a joy and pleasure. Some added bonuses offered by this exceptional property include roof replaced in 2016 and Furnace in 2017. Immediate occupancy so here is your chance to be in for the holiday!!!!
Location
State MI
County Macomb
Area Sterling Heights (50012)
Zoning Residential
Rooms
Basement Partially Finished, Poured
Interior
Hot Water Gas
Heating Forced Air
Cooling Ceiling Fan(s), Central A/C
Fireplaces Type FamRoom Fireplace
Appliance Dishwasher, Dryer, Microwave, Range/Oven, Refrigerator, Washer
Exterior
Garage Attached Garage, Electric in Garage, Gar Door Opener
Garage Spaces 2.0
Garage Description 20 x 20
Waterfront No
Garage Yes
Building
Story 1 Story
Foundation Basement
Water Public Water
Architectural Style Ranch
Structure Type Aluminum,Brick
Schools
School District Utica Community Schools
Others
Ownership Private
SqFt Source Public Records
Energy Description Natural Gas
Acceptable Financing Conventional
Listing Terms Conventional
Financing Cash,Conventional,FHA,VA
Read Less

Provided through IDX via MiRealSource. Courtesy of MiRealSource Shareholder. Copyright MiRealSource.
Bought with Eagle Real Estate Inc
GET MORE INFORMATION



