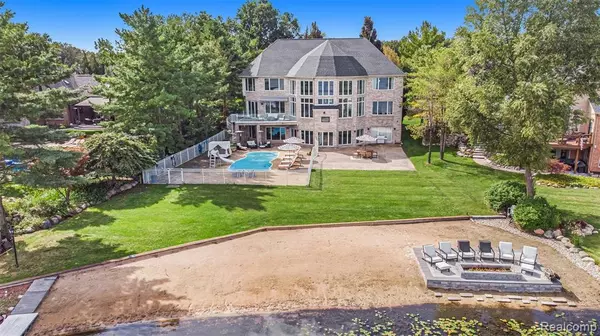For more information regarding the value of a property, please contact us for a free consultation.
2976 Vero Drive Highland, MI 48356 2257
Want to know what your home might be worth? Contact us for a FREE valuation!

Our team is ready to help you sell your home for the highest possible price ASAP
Key Details
Sold Price $1,450,000
Property Type Single Family Home
Sub Type Single Family
Listing Status Sold
Purchase Type For Sale
Square Footage 6,173 sqft
Price per Sqft $234
Subdivision South Bay Shores Condo Occpn 8 94
MLS Listing ID 40237169
Sold Date 02/15/22
Style 2 Story
Bedrooms 5
Full Baths 4
Half Baths 2
Abv Grd Liv Area 6,173
Year Built 1999
Annual Tax Amount $19,441
Lot Size 0.700 Acres
Acres 0.7
Lot Dimensions 104 x 280 x 105 x 331
Property Description
SOUTH BAY SHORES! EXECUTIVE ESTATE LAKE FRONT HOME. ALL SPORTS DUCK LAKE. This custom home is masterfully curated with a modern comfortable floor plan. Luxury touches and impeccable finishes offer the perfect open concept layout to entertain friends and family. Numerous living spaces and incredible lake views from every room. Sparkling NEW! CUSTOM kitchen with custom cabinetry, quartz surfaces, amazing quartz island, designer appliances and plenty of storage. Meticulously maintained, you will be delighted around every corner as you discover the designer finishes and fresh paint, ELEVATOR, heated marble flooring and extensive updates. Finished walkout basement offers over 3000 SQ FT with entertainment and living spaces, wine cellar, a home-theatre, large lower level garage, kitchen, walkout to the lake and pool area. Basement area offers incredible storage areas with exterior entrance. Professionally landscaped grounds. Wonderful community with community beach area. BATVAI
Location
State MI
County Oakland
Area Highland Twp (63111)
Rooms
Basement Finished, Walk Out
Interior
Interior Features Cable/Internet Avail., DSL Available, Elevator/Lift, Spa/Jetted Tub, Wet Bar/Bar
Hot Water Gas
Heating Forced Air, Radiant
Cooling Central A/C
Fireplaces Type Gas Fireplace, Grt Rm Fireplace
Appliance Dishwasher, Dryer, Range/Oven, Washer
Exterior
Garage Attached Garage, Electric in Garage, Side Loading Garage, Direct Access
Garage Spaces 6.0
Waterfront Yes
Garage Yes
Building
Story 2 Story
Foundation Basement
Water Private Well
Architectural Style Colonial
Structure Type Brick
Schools
School District Huron Valley Schools
Others
Ownership Private
Energy Description Natural Gas
Acceptable Financing Conventional
Listing Terms Conventional
Financing Cash,Conventional
Read Less

Provided through IDX via MiRealSource. Courtesy of MiRealSource Shareholder. Copyright MiRealSource.
Bought with Castle Real Estate
GET MORE INFORMATION



