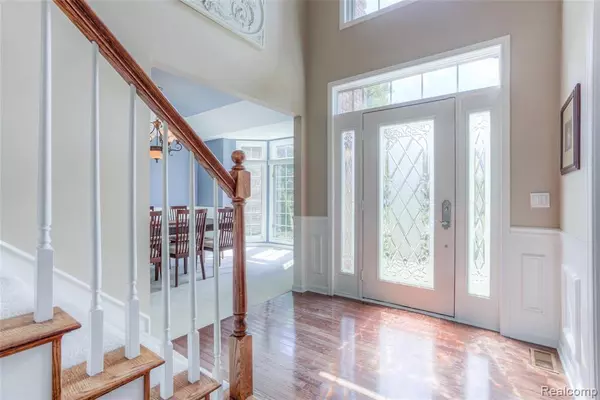For more information regarding the value of a property, please contact us for a free consultation.
2141 Kingscross Drive Shelby Twp, MI 48316 5609
Want to know what your home might be worth? Contact us for a FREE valuation!

Our team is ready to help you sell your home for the highest possible price ASAP
Key Details
Sold Price $595,000
Property Type Single Family Home
Sub Type Single Family
Listing Status Sold
Purchase Type For Sale
Square Footage 3,538 sqft
Price per Sqft $168
Subdivision Regency Hills # 03
MLS Listing ID 40224216
Sold Date 11/10/21
Style 2 Story
Bedrooms 4
Full Baths 3
Half Baths 1
Abv Grd Liv Area 3,538
Year Built 2001
Annual Tax Amount $6,953
Lot Size 0.290 Acres
Acres 0.29
Lot Dimensions 128X130
Property Description
Say hello to this stunning 4 bed, 3.5 bath Colonial in Regency Hills. This expansive estate offers a serene lot providing privacy with mature trees as well as a complete overhaul of the exterior landscaping in 2019. Head inside to find an updated gourmet kitchen complete w/double ovens, granite counters, & stainless steel appliances. Don't forget the first floor laundry, mudroom & den for functional living. Upstairs you will love the spacious primary bedroom w/WIC that offers custom built-ins & the completely renovated primary bath that exudes luxury. Not to mention the fully finished walkout basement with wet bar, rec room, workshop & ample storage. The backyard is the perfect entertaining space with the brand new 7 person hut tub (2020), expansive deck overlooking the yard & a patio with a built-in fire pit. Updates include: Furnace & A/C 2012, HWT 2013, Roof 2016, New basement doorwall 2018, 14 New Windows & Exterior of home painted in 2019. Excellent location with Utica schools!
Location
State MI
County Macomb
Area Shelby Twp (50007)
Rooms
Basement Finished, Walk Out
Interior
Interior Features Cable/Internet Avail., DSL Available, Spa/Jetted Tub, Wet Bar/Bar
Hot Water Gas
Heating Forced Air, Zoned Heating
Cooling Ceiling Fan(s), Central A/C
Fireplaces Type Gas Fireplace, Grt Rm Fireplace
Appliance Dishwasher, Disposal, Refrigerator
Exterior
Garage Attached Garage, Electric in Garage, Gar Door Opener
Garage Spaces 3.0
Waterfront No
Garage Yes
Building
Story 2 Story
Foundation Basement
Water Public Water
Architectural Style Colonial
Structure Type Brick
Schools
School District Utica Community Schools
Others
Ownership Private
Energy Description Natural Gas
Acceptable Financing Conventional
Listing Terms Conventional
Financing Cash,Conventional,VA
Read Less

Provided through IDX via MiRealSource. Courtesy of MiRealSource Shareholder. Copyright MiRealSource.
Bought with Unidentified Office
GET MORE INFORMATION



