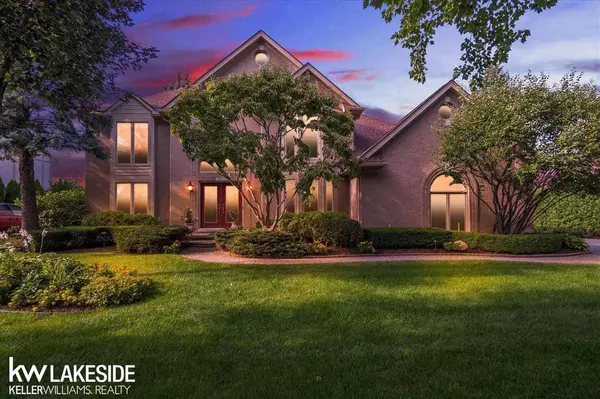For more information regarding the value of a property, please contact us for a free consultation.
14801 Runnymeade Shelby Twp, MI 48315
Want to know what your home might be worth? Contact us for a FREE valuation!

Our team is ready to help you sell your home for the highest possible price ASAP
Key Details
Sold Price $529,900
Property Type Single Family Home
Sub Type Single Family
Listing Status Sold
Purchase Type For Sale
Square Footage 3,317 sqft
Price per Sqft $159
Subdivision Royal Forest Sub 1
MLS Listing ID 50053119
Sold Date 09/30/21
Style 2 Story
Bedrooms 4
Full Baths 2
Half Baths 2
Abv Grd Liv Area 3,317
Year Built 1991
Annual Tax Amount $4,436
Tax Year 2020
Lot Size 0.370 Acres
Acres 0.37
Lot Dimensions 99 x 178 x 87 166
Property Description
Original Owner!Impeccably Clean & Superbly Maintained Colonial in sought after Royal Forest Sub situated on Premium, Private Lot backs to creek!Lead Glass entry doors lead to 2 Story Foyer!French Doors to Den w/Bay Window!Quaint Living Rm & Formal Dining w/Bay Window great area for entertaining!Updated Kit w/SS Appl's, Dbl Oven, Cooktop, Granite Counters, Custom Backsplash & Pantry opens to HUGE Great Rm w/Beamed Pan Ceiling & Stone Wall FP! Laundry w/Cabinets & Closet!2nd Floor Boasts Grand Primary Suite w/WIC & Bath w/JetTub & Sep.Shower,Also 3 addt'l Large Bdrm's!Fin'd Bsmt w/Dry Bar,1/2 Bath,Storage/Utility Rm, Wall of closets & Work Out Rm could be walled off for add'l Bdrm!Updates include All Baths, Refin'd HDWD Flrs(Grt. Rm., Kit. & Study),Custom Tile(Baths, Foyer & Laundry),Carpet,Interior Paint,Roof(10 yrs),HWT(2 mo's),Closet Organizers T/O & Sump w/Water Backup!WiFi enabled HVAC&GDO!Custom Trim T/O!Prof. Landscaped w/Paver Walks & Patio Overlooking serene rear yard! Furn. Neg
Location
State MI
County Macomb
Area Shelby Twp (50007)
Rooms
Basement Finished, Full, Sump Pump
Interior
Interior Features Bay Window, Cable/Internet Avail., Cathedral/Vaulted Ceiling, Ceramic Floors, Hardwood Floors, Spa/Jetted Tub, Security System, Sump Pump, Walk-In Closet, Wet Bar/Bar, Window Treatment(s)
Hot Water Gas
Heating Forced Air, Humidifier
Cooling Ceiling Fan(s), Central A/C
Fireplaces Type Gas Fireplace, Grt Rm Fireplace
Appliance Bar-Refrigerator, Dishwasher, Disposal, Dryer, Humidifier, Microwave, Range/Oven, Refrigerator, Washer
Exterior
Garage Attached Garage, Electric in Garage, Gar Door Opener, Side Loading Garage
Garage Spaces 2.0
Garage Description 23.5x22.5
Waterfront No
Garage Yes
Building
Story 2 Story
Foundation Basement
Water Public Water
Architectural Style Colonial
Structure Type Brick
Schools
School District Utica Community Schools
Others
Ownership Private
SqFt Source Assessors Data
Energy Description Natural Gas
Acceptable Financing Conventional
Listing Terms Conventional
Financing Cash,Conventional
Read Less

Provided through IDX via MiRealSource. Courtesy of MiRealSource Shareholder. Copyright MiRealSource.
Bought with Keller Williams Somerset
GET MORE INFORMATION



