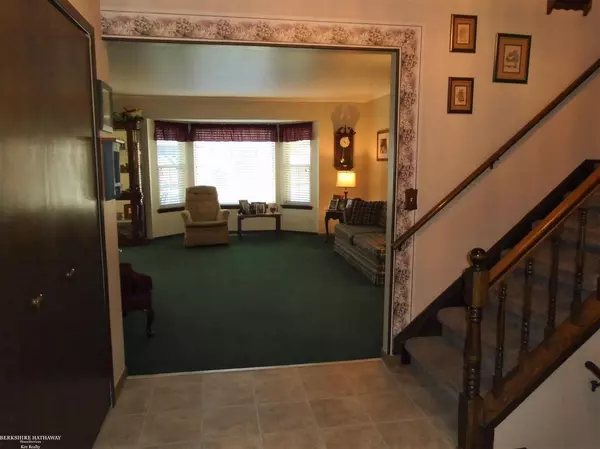For more information regarding the value of a property, please contact us for a free consultation.
13913 Brookside Sterling Heights, MI 48313
Want to know what your home might be worth? Contact us for a FREE valuation!

Our team is ready to help you sell your home for the highest possible price ASAP
Key Details
Sold Price $285,000
Property Type Single Family Home
Sub Type Single Family
Listing Status Sold
Purchase Type For Sale
Square Footage 2,041 sqft
Price per Sqft $139
Subdivision Montego Bay
MLS Listing ID 50056708
Sold Date 11/19/21
Style Quad-Level
Bedrooms 4
Full Baths 2
Abv Grd Liv Area 2,041
Year Built 1979
Annual Tax Amount $3,286
Tax Year 2020
Lot Size 7,405 Sqft
Acres 0.17
Lot Dimensions 66x119x57x118
Property Description
One of the largest Quads in the area. Extra bonus is the 4th bedroom. Enter to a lovely foyer with a large coat closet. Main floor has your eat-in kitchen, dining room and living room. Upstairs are three good sized bedrooms and a Jack & Jill style full bath. Downstairs you have your family room with a fireplace to add ambience and coziness during the colder days. There is another bedroom and full bath on this floor. On the basement level is a fantastic finished area with a bar to congregate with family and friends. And a large storage area and laundry room. Fully fenced in, nicely landscaped backyard having both a patio and gazebo. In the highly acclaimed Utica School system and close to all the shopping and restaurants you could possibly want.
Location
State MI
County Macomb
Area Sterling Heights (50012)
Zoning Residential
Rooms
Basement Partially Finished, Poured
Interior
Interior Features Bay Window, Cable/Internet Avail., Cathedral/Vaulted Ceiling, Ceramic Floors, Sump Pump
Hot Water Gas
Heating Forced Air
Cooling Central A/C
Fireplaces Type FamRoom Fireplace, Natural Fireplace
Appliance Dishwasher, Humidifier, Range/Oven, Refrigerator
Exterior
Garage Attached Garage
Garage Spaces 2.0
Waterfront No
Garage Yes
Building
Story Quad-Level
Foundation Basement
Water Public Water
Architectural Style Other
Structure Type Brick,Vinyl Siding,Vinyl Trim
Schools
School District Utica Community Schools
Others
Ownership Private
SqFt Source Realist
Energy Description Natural Gas
Acceptable Financing Conventional
Listing Terms Conventional
Financing Cash,Conventional,FHA,VA
Read Less

Provided through IDX via MiRealSource. Courtesy of MiRealSource Shareholder. Copyright MiRealSource.
Bought with Stonemark Realtors LLC
GET MORE INFORMATION



