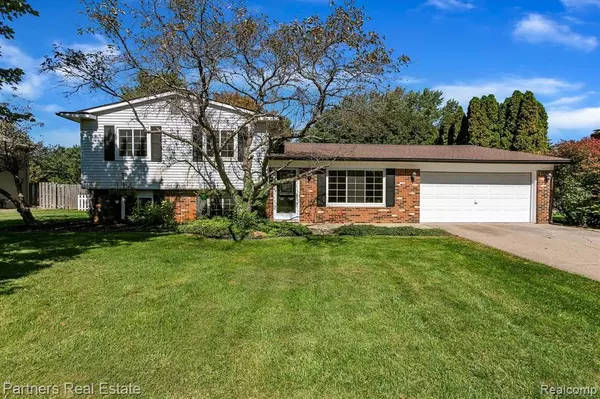For more information regarding the value of a property, please contact us for a free consultation.
1816 Sherlynn Drive Brighton, MI 48114 9602
Want to know what your home might be worth? Contact us for a FREE valuation!

Our team is ready to help you sell your home for the highest possible price ASAP
Key Details
Sold Price $298,000
Property Type Single Family Home
Sub Type Single Family
Listing Status Sold
Purchase Type For Sale
Square Footage 2,052 sqft
Price per Sqft $145
Subdivision Country Side Estates
MLS Listing ID 40241236
Sold Date 11/04/21
Style Tri-Level
Bedrooms 3
Full Baths 3
Abv Grd Liv Area 2,052
Year Built 1974
Annual Tax Amount $2,266
Lot Size 0.460 Acres
Acres 0.46
Lot Dimensions 99 X 201 X 103 X 201
Property Description
MULTIBLE OFFERS SITUATION,ALL OFFER IN BY MONDAY, OCTOBER 4, 21 12:00 NOON , Thank you, Spacious Tri Level home, located in Award Winning Hartland Schools area! Things to boast about include 3 full baths, two entrances to home from the garage, one conveniently opening into the mudroom - the other enters to the kitchen/dining area. The large addition off the kitchen offers plenty of room for family and friends to gather. This kitchen is a dream come true with cabinets Galore! Peaceful country living yet only 10 minutes to downtown Brighton. Original owners suggest this home has been much loved and cared for! Move in ready - Call today to schedule a tour.
Location
State MI
County Livingston
Area Brighton Twp (47001)
Rooms
Basement Finished
Interior
Interior Features Cable/Internet Avail., DSL Available, Spa/Jetted Tub
Hot Water Gas
Heating Forced Air
Cooling Ceiling Fan(s), Central A/C
Appliance Dishwasher, Dryer, Range/Oven, Refrigerator, Washer
Exterior
Garage Attached Garage, Electric in Garage, Gar Door Opener
Garage Spaces 2.0
Garage Description 27x20
Waterfront No
Garage Yes
Building
Story Tri-Level
Foundation Basement
Water Private Well
Architectural Style Split Level
Structure Type Aluminum,Vinyl Siding
Schools
School District Hartland Consolidated Schools
Others
Ownership Private
Energy Description Natural Gas
Acceptable Financing Conventional
Listing Terms Conventional
Financing Cash,Conventional,FHA,VA
Read Less

Provided through IDX via MiRealSource. Courtesy of MiRealSource Shareholder. Copyright MiRealSource.
Bought with 3DX Real Estate LLC
GET MORE INFORMATION



