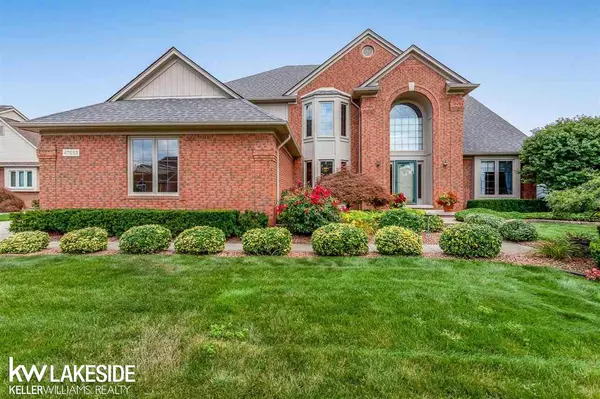For more information regarding the value of a property, please contact us for a free consultation.
47552 Falcon Shelby Twp, MI 48315
Want to know what your home might be worth? Contact us for a FREE valuation!

Our team is ready to help you sell your home for the highest possible price ASAP
Key Details
Sold Price $441,099
Property Type Single Family Home
Sub Type Single Family
Listing Status Sold
Purchase Type For Sale
Square Footage 2,877 sqft
Price per Sqft $153
Subdivision Robins Nest Sub
MLS Listing ID 50052326
Sold Date 09/28/21
Style 2 Story
Bedrooms 4
Full Baths 3
Abv Grd Liv Area 2,877
Year Built 1997
Annual Tax Amount $4,021
Lot Size 10,890 Sqft
Acres 0.25
Lot Dimensions 88x123
Property Description
** OPEN HOUSE CANCELLED SUNDAY 8/23** You will love this 4 bedroom, 3 full bath colonial located in the heart of Shelby Township in the beautiful Robin's Nest Subdivision. Outside, you will enjoy the professional landscaping and private backyard that includes a 2-tiered brick paver patio. The 3-car side entry garage gives you plenty of room for storage and still have space to park your cars. Inside, you will love the spacious layout that gives you a private office/den, formal dining area, large eat-in kitchen, and a huge great room that is perfect for gatherings. Upstairs, you will find the master bedroom has a walk-in closet, private en-suite bathroom that features a jetted tub and stand up shower, along with a bay window that brings in plenty of natural light. Award winning Utica Community Schools! This home also comes with a 1 year home warranty from America's Preferred. There are so many features about this house that you will love, schedule your showing today.
Location
State MI
County Macomb
Area Shelby Twp (50007)
Zoning Residential
Rooms
Basement Poured, Sump Pump, Unfinished
Interior
Interior Features 9 ft + Ceilings, Cable/Internet Avail., Cathedral/Vaulted Ceiling, Ceramic Floors, Hardwood Floors, Sump Pump, Walk-In Closet
Hot Water Gas
Heating Forced Air
Cooling Ceiling Fan(s), Central A/C
Appliance Dishwasher, Disposal, Dryer, Microwave, Range/Oven, Refrigerator, Washer
Exterior
Garage Attached Garage
Garage Spaces 3.0
Waterfront No
Garage Yes
Building
Story 2 Story
Foundation Basement
Water Public Water
Architectural Style Colonial
Structure Type Brick,Wood
Schools
School District Utica Community Schools
Others
Ownership Private
SqFt Source Realist
Energy Description Natural Gas
Acceptable Financing Conventional
Listing Terms Conventional
Financing Cash,Conventional,FHA,VA
Read Less

Provided through IDX via MiRealSource. Courtesy of MiRealSource Shareholder. Copyright MiRealSource.
Bought with Keller Williams Realty Lakeside
GET MORE INFORMATION



