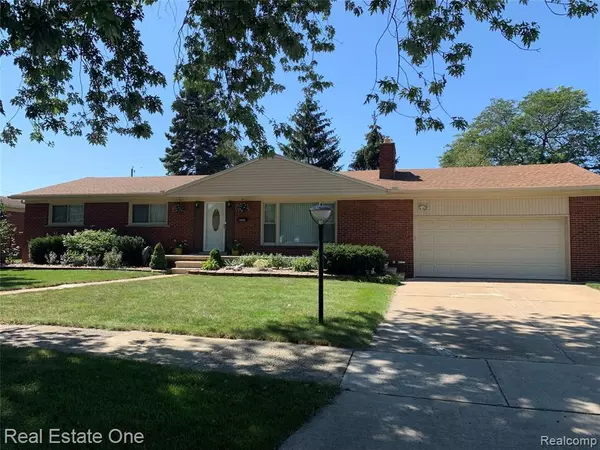For more information regarding the value of a property, please contact us for a free consultation.
10884 ANDREWS Avenue Allen Park, MI 48101 1102
Want to know what your home might be worth? Contact us for a FREE valuation!

Our team is ready to help you sell your home for the highest possible price ASAP
Key Details
Sold Price $365,000
Property Type Single Family Home
Sub Type Single Family
Listing Status Sold
Purchase Type For Sale
Square Footage 1,943 sqft
Price per Sqft $187
Subdivision Louis J Gurwin Sub
MLS Listing ID 40232567
Sold Date 10/18/21
Style 1 Story
Bedrooms 4
Full Baths 3
Abv Grd Liv Area 1,943
Year Built 1957
Annual Tax Amount $5,962
Lot Size 0.290 Acres
Acres 0.29
Lot Dimensions 93.00X135.60
Property Description
Fantastic Allen Park Broad Front Brick Ranch with 4 bedrooms, 3 bathrooms(main entry level bath has been recently updated), extra deep attached 2.5 car garage with a work bench and storage loft. Spacious remodeled kitchen with oak cabinets, granite countertops, Stainless steel appliances. Main floor has that open concept feel in the living room, dining room, kitchen and family room. Family room has a fireplace and a moving glass wall that opens to a large 2 tiered deck that is almost the full length of the house. This difficult to find 4 bedroom home is great for a large family or extra office space to work from home. No worries about having to free up a bathroom in the morning, this home has 3 full baths. As if this all wasn't enough, there is an enormous finished basement with a kitchenette, vinyl plank flooring and vinyl trim. Features include: Newer Furnace and A/C, Brand New Gutters, Replacement widow frames, 2 fireplaces, sprinkler system and copper plumbing.
Location
State MI
County Wayne
Area Allen Park (82141)
Rooms
Basement Partially Finished
Interior
Interior Features Cable/Internet Avail., Spa/Jetted Tub
Hot Water Gas
Heating Baseboard, Forced Air
Cooling Ceiling Fan(s), Central A/C
Fireplaces Type FamRoom Fireplace, LivRoom Fireplace
Appliance Dishwasher, Disposal, Range/Oven
Exterior
Garage Attached Garage, Electric in Garage, Gar Door Opener, Side Loading Garage, Workshop, Direct Access
Garage Spaces 2.5
Waterfront No
Garage Yes
Building
Story 1 Story
Foundation Basement
Water Public Water
Architectural Style Ranch
Structure Type Brick
Schools
School District Southgate Community School District
Others
Ownership Private
Assessment Amount $2
Energy Description Natural Gas
Acceptable Financing VA
Listing Terms VA
Financing Cash,Conventional,FHA,VA
Pets Description Cats Allowed, Dogs Allowed
Read Less

Provided through IDX via MiRealSource. Courtesy of MiRealSource Shareholder. Copyright MiRealSource.
Bought with Real Estate One-Southgate
GET MORE INFORMATION



